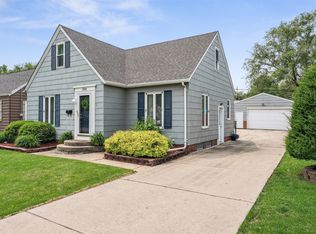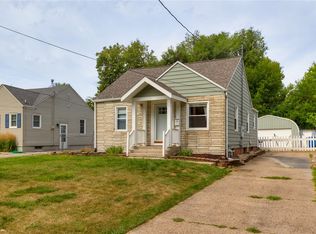Perfect pairing of Beaverdale's architectural features with classic modern updates! This impeccably maintained home offers a beautiful custom designed kitchen which maximizes storage and functionality. Featured tile wall with open shelving, quartz counters, stainless appliances, undermount cabinet lighting and full length pull out make this kitchen perfect for any aspiring chef. Beautiful original wood flooring throughout. Completely renovated bathroom with timeless finishes. Two guest bedrooms on main floor, showcasing original woodwork and trim. Spacious, open third bedroom on second level with plenty of storage. All mechanicals have been updated; reverse osmosis filtration installed as well as basement waterproofing with Lifetime, transferrable warranty. Radon mitigation system in place. The covered side patio offers ample space for your grill and patio furniture making a perfect outdoor entertaining area. Nice yard with cedar garden boxes, double garage, and extra side parking.
This property is off market, which means it's not currently listed for sale or rent on Zillow. This may be different from what's available on other websites or public sources.


