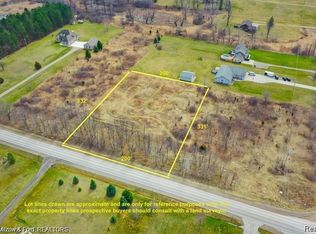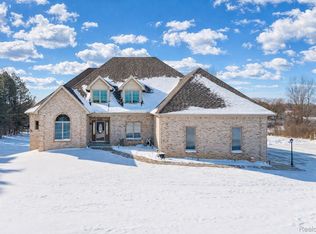Sold for $340,000
$340,000
2500 E Baldwin Rd, Grand Blanc, MI 48439
5beds
2,503sqft
Single Family Residence
Built in 1900
5 Acres Lot
$364,400 Zestimate®
$136/sqft
$2,578 Estimated rent
Home value
$364,400
$324,000 - $412,000
$2,578/mo
Zestimate® history
Loading...
Owner options
Explore your selling options
What's special
5 Acres!! The new owners of this beautiful farmhouse on 5 acres will appreciate all the living space with 5 bedrooms, 3 full bathrooms, living room, family room and separate dining room! The original home was updated in 2011 with new kitchen, a family room, 2 additional bedrooms and 2 additional full baths (one with a walk-in shower and jetted tub) and first floor laundry. The large primary bedroom has a sitting area and walk-in closet. All appliances stay with the home. Wind down at the end of the day watching wildlife like deer and turkey on your large entertaining deck and patio ... put up a basketball hoop, volleyball net, cornhole game and your home will be the place to be for summer cookouts and gatherings. The home features 2 furnaces, one for new addition (2011) and a 2nd for the original home (2015). New carpet on 2nd floor installed 5/14/24. Fruit trees for your enjoyment ~ and to share with your newfound friends. 2 barns on the property, Deer blind is not included and will be removed prior to closing. Great location with access to I-75, US-23, and Holly.
Zillow last checked: 8 hours ago
Listing updated: August 02, 2025 at 05:30am
Listed by:
Shelly Masica 810-569-7907,
RE/MAX Platinum - Grand Blanc
Bought with:
Michael Schild, 6501444030
Red Oak Associates
Source: Realcomp II,MLS#: 20240034137
Facts & features
Interior
Bedrooms & bathrooms
- Bedrooms: 5
- Bathrooms: 3
- Full bathrooms: 3
Primary bedroom
- Level: Second
- Dimensions: 13 x 30
Bedroom
- Level: Entry
- Dimensions: 10 x 15
Bedroom
- Level: Second
- Dimensions: 12 x 15
Bedroom
- Level: Second
- Dimensions: 13 x 13
Bedroom
- Level: Second
- Dimensions: 10 x 15
Primary bathroom
- Level: Second
- Dimensions: 10 x 10
Other
- Level: Second
- Dimensions: 7 x 7
Other
- Level: Entry
- Dimensions: 4 x 7
Dining room
- Level: Entry
- Dimensions: 13 x 18
Family room
- Level: Entry
- Dimensions: 11 x 13
Kitchen
- Level: Entry
- Dimensions: 13 x 15
Living room
- Level: Entry
- Dimensions: 12 x 15
Heating
- Forced Air, Natural Gas
Cooling
- Ceiling Fans, Central Air
Appliances
- Included: Dishwasher, Dryer, Free Standing Electric Range, Free Standing Refrigerator, Washer
Features
- Jetted Tub
- Basement: Interior Entry,Unfinished
- Has fireplace: No
Interior area
- Total interior livable area: 2,503 sqft
- Finished area above ground: 2,503
Property
Parking
- Total spaces: 2
- Parking features: Two Car Garage, Attached, Direct Access, Electricityin Garage, Garage Door Opener, Side Entrance
- Attached garage spaces: 2
Features
- Levels: Two
- Stories: 2
- Entry location: GroundLevelwSteps
- Patio & porch: Deck, Porch
- Pool features: None
Lot
- Size: 5 Acres
- Dimensions: 216 x 966 x 216 x 966
Details
- Additional structures: Barns, Sheds
- Parcel number: 1232200005
- Special conditions: Short Sale No,Standard
- Other equipment: Dehumidifier
Construction
Type & style
- Home type: SingleFamily
- Architectural style: Colonial,Farmhouse
- Property subtype: Single Family Residence
Materials
- Vinyl Siding
- Foundation: Michigan Basement
- Roof: Asphalt
Condition
- New construction: No
- Year built: 1900
- Major remodel year: 2011
Utilities & green energy
- Sewer: Septic Tank
- Water: Well
Community & neighborhood
Location
- Region: Grand Blanc
Other
Other facts
- Listing agreement: Exclusive Right To Sell
- Listing terms: Cash,Conventional,Usda Loan
Price history
| Date | Event | Price |
|---|---|---|
| 7/23/2024 | Sold | $340,000+0%$136/sqft |
Source: | ||
| 6/4/2024 | Pending sale | $339,900$136/sqft |
Source: | ||
| 5/24/2024 | Listed for sale | $339,900+12.5%$136/sqft |
Source: | ||
| 8/26/2021 | Sold | $302,000+0.7%$121/sqft |
Source: Public Record Report a problem | ||
| 7/20/2021 | Pending sale | $300,000$120/sqft |
Source: | ||
Public tax history
| Year | Property taxes | Tax assessment |
|---|---|---|
| 2024 | $5,561 | $136,200 +1.9% |
| 2023 | -- | $133,600 -4.6% |
| 2022 | -- | $140,000 +21.5% |
Find assessor info on the county website
Neighborhood: 48439
Nearby schools
GreatSchools rating
- 1/10Perry Learning CenterGrades: PK-12Distance: 2.6 mi
- 6/10Perry Innovation CenterGrades: 2-8Distance: 2.6 mi
- 8/10Grand Blanc Community High SchoolGrades: 8-12Distance: 2.7 mi
Get a cash offer in 3 minutes
Find out how much your home could sell for in as little as 3 minutes with a no-obligation cash offer.
Estimated market value$364,400
Get a cash offer in 3 minutes
Find out how much your home could sell for in as little as 3 minutes with a no-obligation cash offer.
Estimated market value
$364,400

