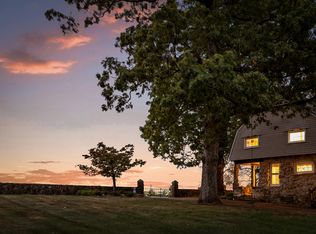Sold for $1,200,000 on 06/11/25
$1,200,000
2500 E Brow Rd, Signal Mountain, TN 37377
5beds
6,372sqft
Single Family Residence
Built in 1976
2.9 Acres Lot
$1,192,300 Zestimate®
$188/sqft
$6,219 Estimated rent
Home value
$1,192,300
$1.12M - $1.28M
$6,219/mo
Zestimate® history
Loading...
Owner options
Explore your selling options
What's special
Welcome to ''The House on the Brow'', a breathtaking estate on the brow of Signal Mountain, Tennessee. Offering panoramic views and timeless elegance, this home is situated on nearly 3 acres with 6,372 sq. ft. of living space, including a finished basement. The main home features 5 bedrooms, 5 full bathrooms, and 2 half bathrooms. There are two primary suites, one on the main level and another on the second level. The second-level suite is a true retreat, featuring his and her bathrooms, separate walk-in closets, and a spacious sitting area. The living areas are designed to take full advantage of the breathtaking brow views; including a formal living room and formal dining room, perfect for elegant entertaining. A richly appointed wood-paneled study provides a warm and inviting space for work or relaxation. Additionally, a family room and a sunroom on the main level offer comfortable spaces to unwind. A new roof was installed in May of 2024. Enjoy the swimming pool conveniently located right outside the back door. Car enthusiasts and hobbyists will love the three-car attached garage plus a 2,126 sq. ft. detached garage/barn, which includes a 469 sq. ft. apartment with a full bathroom and plumbed for a kitchenette. The barn has three garage doors—two in the front and one in the back—offering easy access, and the height can accommodate a tall camper or RV. With expansive brow views, stunning natural surroundings, and thoughtful design, ''The House on the Brow'' is a rare opportunity to own a home in one of Signal Mountain's most sought-after locations.
Zillow last checked: 8 hours ago
Listing updated: June 13, 2025 at 04:04am
Listed by:
Allison B Lee 423-240-6661,
Keller Williams Realty
Bought with:
Sarah Barrott, 360054
Keller Williams Realty
Source: Greater Chattanooga Realtors,MLS#: 1509701
Facts & features
Interior
Bedrooms & bathrooms
- Bedrooms: 5
- Bathrooms: 7
- Full bathrooms: 5
- 1/2 bathrooms: 2
Primary bedroom
- Level: Second
Primary bedroom
- Level: First
Bedroom
- Level: Second
Bedroom
- Level: Basement
Bedroom
- Level: Second
Primary bathroom
- Description: Full Bathroom
- Level: First
Primary bathroom
- Level: Second
Primary bathroom
- Level: Second
Bathroom
- Description: Half Bathroom
- Level: First
Bathroom
- Description: Full Bathroom
- Level: Second
Bathroom
- Description: Full Bathroom
- Level: Basement
Bathroom
- Description: Half Bathroom
- Level: First
Bonus room
- Level: Basement
Dining room
- Level: First
Family room
- Level: First
Kitchen
- Level: First
Laundry
- Level: First
Living room
- Level: First
Office
- Level: First
Sunroom
- Level: First
Workshop
- Level: Basement
Cooling
- Other
Appliances
- Included: Built-In Electric Oven, Built-In Refrigerator, Cooktop, Dishwasher
- Laundry: Laundry Room, Main Level
Features
- Crown Molding, Double Vanity, Entrance Foyer, Eat-in Kitchen, High Ceilings, Primary Downstairs, Walk-In Closet(s), En Suite, Breakfast Nook, Separate Dining Room
- Flooring: Carpet, Hardwood, Tile, Wood
- Basement: Finished,Full,Partial
- Number of fireplaces: 4
Interior area
- Total structure area: 6,372
- Total interior livable area: 6,372 sqft
- Finished area above ground: 4,978
Property
Parking
- Total spaces: 7
- Parking features: Driveway, Garage, Off Street, RV Access/Parking, Garage Faces Rear
- Attached garage spaces: 7
Accessibility
- Accessibility features: Other
Features
- Levels: Three Or More
- Patio & porch: Front Porch, Patio
- Exterior features: Storage
- Pool features: In Ground
- Has view: Yes
- View description: City Lights, Mountain(s), Panoramic, Valley
Lot
- Size: 2.90 Acres
- Dimensions: 300 x 430
- Features: Bluff, Level, Views, Brow Lot
Details
- Additional structures: Barn(s), Garage(s), RV/Boat Storage, See Remarks, Workshop
- Parcel number: 098d C 005
- Special conditions: Trust
Construction
Type & style
- Home type: SingleFamily
- Property subtype: Single Family Residence
Materials
- Brick
- Foundation: Block
- Roof: Shingle,See Remarks
Condition
- New construction: No
- Year built: 1976
Utilities & green energy
- Sewer: Septic Tank
- Water: Public
- Utilities for property: Electricity Connected
Community & neighborhood
Location
- Region: Signal Mountain
- Subdivision: Albion View
Other
Other facts
- Listing terms: Cash,Conventional
Price history
| Date | Event | Price |
|---|---|---|
| 6/11/2025 | Sold | $1,200,000$188/sqft |
Source: Greater Chattanooga Realtors #1509701 Report a problem | ||
| 4/17/2025 | Contingent | $1,200,000$188/sqft |
Source: Greater Chattanooga Realtors #1509701 Report a problem | ||
| 4/16/2025 | Price change | $1,200,000-17.2%$188/sqft |
Source: Greater Chattanooga Realtors #1509701 Report a problem | ||
| 3/24/2025 | Listed for sale | $1,450,000$228/sqft |
Source: Greater Chattanooga Realtors #1509701 Report a problem | ||
Public tax history
| Year | Property taxes | Tax assessment |
|---|---|---|
| 2024 | $8,066 | $291,300 |
| 2023 | $8,066 | $291,300 |
| 2022 | $8,066 +23.8% | $291,300 |
Find assessor info on the county website
Neighborhood: 37377
Nearby schools
GreatSchools rating
- 8/10Nolan Elementary SchoolGrades: K-5Distance: 3.1 mi
- 8/10Signal Mountain Middle/High SchoolGrades: 6-12Distance: 3.5 mi
Schools provided by the listing agent
- Elementary: Nolan Elementary
- Middle: Signal Mountain Middle
- High: Signal Mtn
Source: Greater Chattanooga Realtors. This data may not be complete. We recommend contacting the local school district to confirm school assignments for this home.
Get a cash offer in 3 minutes
Find out how much your home could sell for in as little as 3 minutes with a no-obligation cash offer.
Estimated market value
$1,192,300
Get a cash offer in 3 minutes
Find out how much your home could sell for in as little as 3 minutes with a no-obligation cash offer.
Estimated market value
$1,192,300
