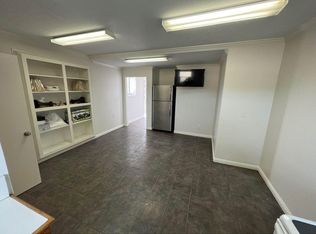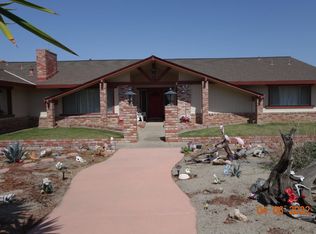LOCATION, LOCATION, LOCATION! This 5+/- acre property in the highly desired location of North San Benito County delivers! For starters, enjoy gorgeous views from this prime location while enjoying your well maintained, single-story home. Features include formal dining, spacious living and large kitchen in this great 3 bedrooms, 2.5 bathroom floor plan. This useable property includes a 3-stall barn, a 2400 sf shop as well as an additional 1200 sf of covered parking! The home features a new roof & gutters, furnace & AC, updated bathrooms, flooring, Rainsoft water system and so much more! The shop features 2 electric roll up doors, tandem tiered parking, an air hose system, compressor, power & water as well as tons of storage. The property utilizes a shared well and natural gas as well as Blue Valve Irrigation water. Located in the desired North Co School Dist, and close to shopping in Hollister & Gilroy & commuter routes. Near Pinnacles Natl Monument & other local attractions.
This property is off market, which means it's not currently listed for sale or rent on Zillow. This may be different from what's available on other websites or public sources.

