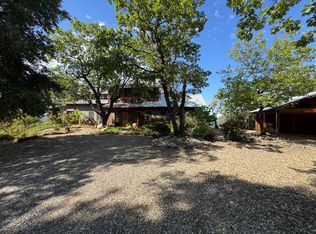Closed
$1,595,000
2500 Folendorf Rd, Murphys, CA 95247
4beds
4,527sqft
Multi Family, Single Family Residence
Built in 1997
20.51 Acres Lot
$1,599,600 Zestimate®
$352/sqft
$4,613 Estimated rent
Home value
$1,599,600
$1.41M - $1.81M
$4,613/mo
Zestimate® history
Loading...
Owner options
Explore your selling options
What's special
Presented for the first time ever, VENTICELLO is the highly acclaimed, Mediterranean destination estate of Murphys. The custom luxury manor combines the alure of classic Tuscany with the stunning natural scenery of California's gold country. Located just above historic downtown Murphys, on over 20 private acres, the estate is comprised of a stately main home and separate guest villa, 'La Villetta', which means little house in Italian. An architectural masterpiece, the stucco and straw bale construction makes it energy efficient, in addition to the solar and Tesla power walls. With panoramic views extending beyond the Central Valley, the grounds feature a timeless pool, classic landscaping and quaint patios adorned with fountains and planters. The main 3,547 square foot villa boasts oversized French doors, concrete radiant floor heating, designer lighting and custom finishes throughout. The guest villa sleeps up to eight and is the perfect casita. In addition to the attached garage in the main home, there is an additional detached 40x20 garage near the entrance to the property. The Venticello manor is just minutes away from the vibrant, thriving wine and music scene of Main Street Murphys. Featuring art galleries, boutiques and an array of award-winning restaurants, Murphys has become a destination and wedding town. Experience the harmonious blend of sustainable living, personal comfort and entrepreneurial opportunity at 2500 Folendorf Road - a property that truly embodies the essence of Murphys' charm. Features include radiant heated floors, open atrium library, AC, grand courtyard entrance with soaring bronze sculped doors and fountain, walk through kitchen pantry, primary wing with large soaking tub and private garden courtyard and many more luxurious features. Call today for your private tour. Most furnishings included.
Zillow last checked: 8 hours ago
Listing updated: October 21, 2025 at 09:12am
Listed by:
Skye Ruggieri DRE #01358408 209-728-6498,
RE/MAX Gold - Murphys,
Stacey Silva DRE #01369817 209-743-3172,
RE/MAX Gold - Murphys
Bought with:
Skye Ruggieri, DRE #01358408
RE/MAX Gold - Murphys
Source: MetroList Services of CA,MLS#: 224601150Originating MLS: MetroList Services, Inc.
Facts & features
Interior
Bedrooms & bathrooms
- Bedrooms: 4
- Bathrooms: 5
- Full bathrooms: 4
- Partial bathrooms: 1
Primary bedroom
- Features: Ground Floor, Outside Access, Sitting Area, Walk-In Closet, Closet
Primary bathroom
- Features: Jetted Tub, Radiant Heat, Shower Stall(s), Stone, Sunken Tub, Walk-In Closet(s), Window, Double Vanity
Dining room
- Features: Space in Kitchen, Formal Room, Dining/Living Combo, Dining/Family Combo
Kitchen
- Features: Butlers Pantry, Slab Counter
Heating
- Fireplace(s), Radiant Floor, Ductless
Cooling
- Ductless, Central Air, Evaporative Cooling
Appliances
- Included: Disposal, Free-Standing Gas Range, Free-Standing Refrigerator, Range Hood, Dishwasher
- Laundry: Inside Room, Inside
Features
- Flooring: Concrete, Tile, Carpet
- Number of fireplaces: 2
- Fireplace features: Gas, Master Bedroom, Wood Burning, Family Room
Interior area
- Total interior livable area: 4,527 sqft
Property
Parking
- Total spaces: 4
- Parking features: Detached, Enclosed, Garage Door Opener, Garage Faces Side, Guest, Interior Access, Attached, Driveway
- Attached garage spaces: 4
- Has uncovered spaces: Yes
Features
- Stories: 2
- Exterior features: Entry Gate, Uncovered Courtyard, Balcony
- Has private pool: Yes
- Has spa: Yes
- Spa features: Bath
Lot
- Size: 20.51 Acres
- Features: Secluded, Dead End, Auto Sprinkler F&R, Sprinklers In Front, Sprinklers In Rear, Landscape Back, Landscape Front, Private
Details
- Additional structures: Outbuilding, Second Garage, Guest House
- Parcel number: 034003126
- Zoning description: R1-Single Family
Construction
Type & style
- Home type: SingleFamily
- Architectural style: Mediterranean
- Property subtype: Multi Family, Single Family Residence
Materials
- Stucco, Straw, Plaster, Brick
- Foundation: Slab
- Roof: Spanish Tile
Condition
- Year built: 1997
Utilities & green energy
- Sewer: Septic System, Engineered Septic
- Water: Private, Storage Tank, Well
- Utilities for property: See Remarks, Underground Utilities, Solar, Propane Tank Leased
Green energy
- Energy generation: Solar
Community & neighborhood
Location
- Region: Murphys
Other
Other facts
- Price range: $1.6M - $1.6M
- Road surface type: Gravel, Asphalt
Price history
| Date | Event | Price |
|---|---|---|
| 10/16/2025 | Sold | $1,595,000-5.9%$352/sqft |
Source: MetroList Services of CA #224601150 Report a problem | ||
| 9/12/2025 | Pending sale | $1,695,000$374/sqft |
Source: MetroList Services of CA #225115236 Report a problem | ||
| 8/30/2025 | Listed for sale | $1,695,000$374/sqft |
Source: CCARMLS #202401953 Report a problem | ||
| 8/4/2025 | Contingent | $1,695,000$374/sqft |
Source: CCARMLS #202401953 Report a problem | ||
| 7/7/2025 | Listed for sale | $1,695,000$374/sqft |
Source: CCARMLS #202401953 Report a problem | ||
Public tax history
Tax history is unavailable.
Neighborhood: 95247
Nearby schools
GreatSchools rating
- 7/10Albert A. Michelson Elementary SchoolGrades: K-5Distance: 1.8 mi
- 6/10Avery Middle SchoolGrades: 6-8Distance: 5.4 mi
- 7/10Bret Harte Union High SchoolGrades: 9-12Distance: 7.9 mi
Get pre-qualified for a loan
At Zillow Home Loans, we can pre-qualify you in as little as 5 minutes with no impact to your credit score.An equal housing lender. NMLS #10287.
