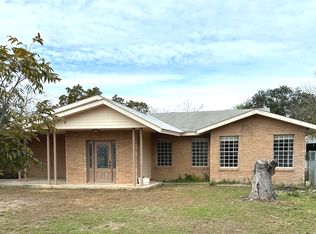Sold on 08/29/25
Price Unknown
2500 Garner Field RD, Uvalde, TX 78801
4beds
2,073sqft
Single Family Residence
Built in 2016
0.5 Acres Lot
$377,400 Zestimate®
$--/sqft
$2,352 Estimated rent
Home value
$377,400
Estimated sales range
Not available
$2,352/mo
Zestimate® history
Loading...
Owner options
Explore your selling options
What's special
Spacious 4-Bedroom Home Across from the College - Uvalde, TX This charming 4-bedroom, 2-bath home offers an open floor plan ideal for modern living and entertaining. With a beautiful stone, wood burning fire place. Situated on a generous half-acre lot, the property features a large concrete basketball slab-perfect for active families or recreational fun. Outdoor slab has adjustable lighting. Enjoy the privacy of a fully fenced backyard, with an outdoor sink area, ideal for gatherings or relaxing evenings. Conveniently located directly across from the college, this home offers both comfort and accessibility in a desirable Uvalde neighborhood.
Zillow last checked: 8 hours ago
Listing updated: September 03, 2025 at 07:37am
Listed by:
Stephanie Sieckenius TREC #588507 (830) 591-6658,
Lantana Realty
Source: LERA MLS,MLS#: 1881892
Facts & features
Interior
Bedrooms & bathrooms
- Bedrooms: 4
- Bathrooms: 2
- Full bathrooms: 2
Primary bedroom
- Features: Walk-In Closet(s), Ceiling Fan(s), Full Bath
- Area: 208
- Dimensions: 16 x 13
Bedroom 2
- Area: 110
- Dimensions: 10 x 11
Bedroom 3
- Area: 132
- Dimensions: 11 x 12
Bedroom 4
- Area: 100
- Dimensions: 10 x 10
Primary bathroom
- Features: Tub/Shower Separate, Double Vanity
- Area: 96
- Dimensions: 12 x 8
Dining room
- Area: 168
- Dimensions: 14 x 12
Family room
- Area: 360
- Dimensions: 24 x 15
Kitchen
- Area: 270
- Dimensions: 18 x 15
Heating
- Central, Electric
Cooling
- Central Air
Appliances
- Included: Microwave, Range, Dishwasher
- Laundry: Washer Hookup, Dryer Connection
Features
- One Living Area, Master Downstairs, Ceiling Fan(s)
- Flooring: Ceramic Tile, Wood
- Has basement: No
- Number of fireplaces: 1
- Fireplace features: Living Room
Interior area
- Total structure area: 2,073
- Total interior livable area: 2,073 sqft
Property
Parking
- Total spaces: 2
- Parking features: Two Car Garage
- Garage spaces: 2
Features
- Levels: One
- Stories: 1
- Pool features: None
- Has spa: Yes
- Spa features: Bath
Lot
- Size: 0.50 Acres
Details
- Parcel number: 18502
Construction
Type & style
- Home type: SingleFamily
- Property subtype: Single Family Residence
Materials
- Brick
- Foundation: Slab
- Roof: Composition
Condition
- Pre-Owned
- New construction: No
- Year built: 2016
Details
- Builder name: FRY HOMES
Community & neighborhood
Community
- Community features: None
Location
- Region: Uvalde
- Subdivision: N/A
Other
Other facts
- Listing terms: Conventional,FHA,VA Loan,Cash,Investors OK,USDA Loan,Other
Price history
| Date | Event | Price |
|---|---|---|
| 8/29/2025 | Sold | -- |
Source: | ||
| 8/22/2025 | Pending sale | $397,000$192/sqft |
Source: | ||
| 8/6/2025 | Contingent | $397,000$192/sqft |
Source: | ||
| 7/23/2025 | Price change | $397,000-6.6%$192/sqft |
Source: | ||
| 7/7/2025 | Listed for sale | $425,000$205/sqft |
Source: | ||
Public tax history
| Year | Property taxes | Tax assessment |
|---|---|---|
| 2025 | $2,856 -26.6% | $266,539 -19% |
| 2024 | $3,889 +5.4% | $328,998 +10% |
| 2023 | $3,689 -21.3% | $299,089 +10% |
Find assessor info on the county website
Neighborhood: 78801
Nearby schools
GreatSchools rating
- NADalton Elementary SchoolGrades: PK-2Distance: 2 mi
- 2/10Uvalde J High SchoolGrades: 7-9Distance: 2.4 mi
- 3/10Uvalde High SchoolGrades: 9-12Distance: 2.4 mi
Schools provided by the listing agent
- Elementary: Uvalde
- Middle: Uvalde
- High: Uvalde
- District: Uvalde Cisd
Source: LERA MLS. This data may not be complete. We recommend contacting the local school district to confirm school assignments for this home.
