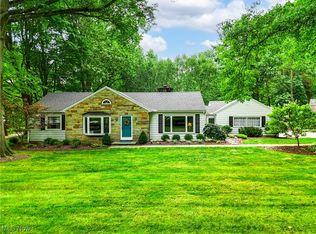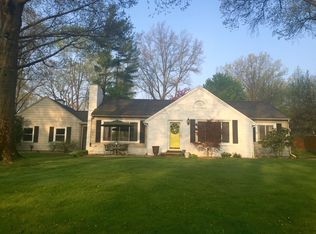Sold for $436,000
$436,000
2500 Holgate Rd, Akron, OH 44313
6beds
3,627sqft
Single Family Residence
Built in 1953
0.6 Acres Lot
$496,200 Zestimate®
$120/sqft
$3,987 Estimated rent
Home value
$496,200
$466,000 - $531,000
$3,987/mo
Zestimate® history
Loading...
Owner options
Explore your selling options
What's special
An amazing home in the heart of the Fairlawn community. The spacious, open and inviting living area offers an abundance of natural light and opens to the eat in kitchen. The upgraded kitchen offers quartz countertops, stainless steel appliances and beautiful cabinetry/counter space. The main floor boasts luxury vinyl tiling and a large laundry room with additional space for storage. The second floor contains 6 spacious bedrooms, with plenty of windows and closets, including the walk-in closet in the master with built-in shelving. The master bath's soaker tub is the perfect touch for a relaxing evening. The lower level offers an additional bedroom with a full bath, an electric fireplace for you to make your own rec room, or office! All mechanicals are brand new (2022) with there being 2 AC units to cool off every inch of the home. Custom layout with amazing features and updates! Located near expressways, shopping malls, restaurants, entertainment and parks, this turn-key contemporary h
Zillow last checked: 8 hours ago
Listing updated: October 31, 2023 at 07:48am
Listing Provided by:
Nancy S Emerman (216)839-5500klrw297@kw.com,
Keller Williams Greater Metropolitan,
Davida Schultz 216-978-2785,
Keller Williams Greater Metropolitan
Bought with:
Renae C Pace, 2020000078
Keller Williams Chervenic Rlty
Kayla Lapchynski, 2022003553
Keller Williams Chervenic Rlty
Source: MLS Now,MLS#: 4458366 Originating MLS: Akron Cleveland Association of REALTORS
Originating MLS: Akron Cleveland Association of REALTORS
Facts & features
Interior
Bedrooms & bathrooms
- Bedrooms: 6
- Bathrooms: 6
- Full bathrooms: 4
- 1/2 bathrooms: 2
- Main level bathrooms: 1
Primary bedroom
- Level: Second
- Dimensions: 16.00 x 12.00
Bedroom
- Level: Second
- Dimensions: 10.00 x 14.00
Bedroom
- Level: Second
- Dimensions: 13.00 x 10.00
Bedroom
- Level: Second
- Dimensions: 10.00 x 10.00
Bedroom
- Level: Second
- Dimensions: 10.00 x 10.00
Bedroom
- Level: Second
- Dimensions: 10.00 x 9.00
Dining room
- Level: First
- Dimensions: 19.00 x 16.00
Eat in kitchen
- Level: First
- Dimensions: 28.00 x 17.00
Entry foyer
- Level: First
- Dimensions: 30.00 x 6.00
Family room
- Level: First
- Dimensions: 28.00 x 14.00
Laundry
- Level: First
- Dimensions: 10.00 x 12.00
Living room
- Level: First
- Dimensions: 25.00 x 16.00
Heating
- Forced Air, Gas
Cooling
- Central Air
Appliances
- Included: Dryer, Dishwasher, Disposal, Oven, Range, Refrigerator, Washer
Features
- Has basement: Yes
- Number of fireplaces: 2
Interior area
- Total structure area: 3,627
- Total interior livable area: 3,627 sqft
- Finished area above ground: 3,627
Property
Parking
- Total spaces: 2
- Parking features: Attached, Garage, Paved
- Attached garage spaces: 2
Features
- Levels: Two
- Stories: 2
- Patio & porch: Porch
Lot
- Size: 0.60 Acres
Details
- Parcel number: 6845561
Construction
Type & style
- Home type: SingleFamily
- Architectural style: Contemporary
- Property subtype: Single Family Residence
Materials
- Stone, Vinyl Siding, Wood Siding
- Roof: Asphalt,Fiberglass
Condition
- Year built: 1953
Utilities & green energy
- Water: Public
Community & neighborhood
Security
- Security features: Smoke Detector(s)
Location
- Region: Akron
- Subdivision: Fairlawn Heights
Price history
| Date | Event | Price |
|---|---|---|
| 10/30/2023 | Sold | $436,000+0.2%$120/sqft |
Source: | ||
| 9/28/2023 | Pending sale | $435,000$120/sqft |
Source: | ||
| 9/11/2023 | Listing removed | -- |
Source: | ||
| 8/16/2023 | Price change | $435,000-6.5%$120/sqft |
Source: | ||
| 6/27/2023 | Price change | $465,000-6.8%$128/sqft |
Source: | ||
Public tax history
| Year | Property taxes | Tax assessment |
|---|---|---|
| 2024 | $10,276 +22.5% | $160,340 |
| 2023 | $8,389 +22.8% | $160,340 +59.4% |
| 2022 | $6,834 +12.2% | $100,577 |
Find assessor info on the county website
Neighborhood: Fairlawn Heights
Nearby schools
GreatSchools rating
- 5/10Judith A Resnik Community Learning CenterGrades: K-5Distance: 1.1 mi
- 4/10Litchfield Community Learning CenterGrades: 6-8Distance: 2.1 mi
- 6/10Firestone High SchoolGrades: 9-12Distance: 2.1 mi
Schools provided by the listing agent
- District: Akron CSD - 7701
Source: MLS Now. This data may not be complete. We recommend contacting the local school district to confirm school assignments for this home.
Get a cash offer in 3 minutes
Find out how much your home could sell for in as little as 3 minutes with a no-obligation cash offer.
Estimated market value$496,200
Get a cash offer in 3 minutes
Find out how much your home could sell for in as little as 3 minutes with a no-obligation cash offer.
Estimated market value
$496,200

