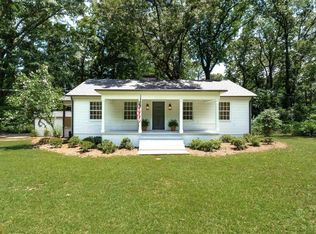Sold for $675,000
$675,000
2500 Marcal Rd, Birmingham, AL 35244
4beds
4,025sqft
Single Family Residence
Built in 1982
4.3 Acres Lot
$677,100 Zestimate®
$168/sqft
$3,741 Estimated rent
Home value
$677,100
Estimated sales range
Not available
$3,741/mo
Zestimate® history
Loading...
Owner options
Explore your selling options
What's special
Nestled on 4.3 private acres off Valleydale Road, this stunning 4-bedroom, 3.5-bath home is conveniently located near Oak Mountain Schools, Briarwood Christian School, and Westminster, as well as just minutes from grocery stores, restaurants, and shopping. The main level features a large dining room, living room and a spacious kitchen with stainless steel appliances, solid surface countertops, and a walk-in pantry, all opening to a flagstone patio where you can relax. Upstairs, the home offers a master suite with an en-suite bathroom, three additional bedrooms, and a full bath with double vanity. The walkout basement features a cozy fireplace, a large bonus room perfect for a home office, a full bathroom, and a laundry room, providing extra living space and versatility. This home combines the serenity of country living with the conveniences of city life. Schedule your private showing today!
Zillow last checked: 8 hours ago
Listing updated: November 12, 2025 at 10:42am
Listed by:
Joy Dill 205-540-8538,
ARC Realty Alabama,
Julia Aho 205-393-7536,
ARC Realty Vestavia
Bought with:
Courtney Higdon
ARC Realty Pelham Branch
Source: GALMLS,MLS#: 21407408
Facts & features
Interior
Bedrooms & bathrooms
- Bedrooms: 4
- Bathrooms: 4
- Full bathrooms: 3
- 1/2 bathrooms: 1
Primary bedroom
- Level: Second
Bedroom 1
- Level: Second
Bedroom 2
- Level: Second
Bedroom 3
- Level: Second
Primary bathroom
- Level: Second
Bathroom 1
- Level: First
Bathroom 3
- Level: Basement
Dining room
- Level: First
Family room
- Level: First
Kitchen
- Features: Breakfast Bar, Eat-in Kitchen, Kitchen Island, Pantry
- Level: First
Basement
- Area: 1300
Heating
- Dual Systems (HEAT), Forced Air, Natural Gas, Furnace-90% Eff
Cooling
- Dual, Electric, Heat Pump, Ceiling Fan(s), Whole House Fan
Appliances
- Included: Dishwasher, Disposal, Microwave, Stainless Steel Appliance(s), Gas Water Heater
- Laundry: Electric Dryer Hookup, Sink, Washer Hookup, In Basement, Laundry Room, Laundry (ROOM), Yes
Features
- Central Vacuum, Recessed Lighting, High Ceilings, Crown Molding, Smooth Ceilings, Soaking Tub, Linen Closet, Separate Shower, Double Vanity, Tub/Shower Combo, Walk-In Closet(s)
- Flooring: Carpet, Hardwood, Vinyl
- Doors: Insulated Door
- Windows: Double Pane Windows
- Basement: Full,Partially Finished,Block,Daylight,Bath/Stubbed
- Attic: Pull Down Stairs,Yes
- Number of fireplaces: 2
- Fireplace features: Gas Starter, Family Room, Recreation Room, Wood Burning
Interior area
- Total interior livable area: 4,025 sqft
- Finished area above ground: 2,891
- Finished area below ground: 1,134
Property
Parking
- Total spaces: 2
- Parking features: Attached, Circular Driveway, Driveway, Parking (MLVL)
- Has attached garage: Yes
- Carport spaces: 2
- Has uncovered spaces: Yes
Accessibility
- Accessibility features: Stall Shower
Features
- Levels: One and One Half
- Stories: 1
- Patio & porch: Covered, Open (PATIO), Patio, Porch, Covered (DECK), Open (DECK), Deck
- Pool features: None
- Has view: Yes
- View description: None
- Waterfront features: No
Lot
- Size: 4.30 Acres
- Features: Acreage, Corner Lot, Many Trees, Few Trees
Details
- Parcel number: 105160005076.000
- Special conditions: N/A
Construction
Type & style
- Home type: SingleFamily
- Property subtype: Single Family Residence
Materials
- Other
- Foundation: Basement
Condition
- Year built: 1982
Utilities & green energy
- Sewer: Septic Tank
- Water: Public
- Utilities for property: Underground Utilities
Green energy
- Energy efficient items: Thermostat, Ridge Vent
Community & neighborhood
Location
- Region: Birmingham
- Subdivision: Oak Mountain
Other
Other facts
- Price range: $675K - $675K
- Road surface type: Paved
Price history
| Date | Event | Price |
|---|---|---|
| 1/27/2026 | Sold | $675,000$168/sqft |
Source: Public Record Report a problem | ||
| 11/12/2025 | Sold | $675,000-12.9%$168/sqft |
Source: | ||
| 10/9/2025 | Contingent | $775,000$193/sqft |
Source: | ||
| 6/4/2025 | Price change | $775,000-6.1%$193/sqft |
Source: | ||
| 1/23/2025 | Listed for sale | $825,000-10.8%$205/sqft |
Source: | ||
Public tax history
| Year | Property taxes | Tax assessment |
|---|---|---|
| 2025 | $2,291 -5.3% | $61,500 -5.3% |
| 2024 | $2,420 | $64,940 +5.4% |
| 2023 | -- | $61,620 +4.2% |
Find assessor info on the county website
Neighborhood: 35244
Nearby schools
GreatSchools rating
- 10/10Oak Mt Intermediate SchoolGrades: 4-5Distance: 1.2 mi
- 5/10Oak Mt Middle SchoolGrades: 6-8Distance: 2.3 mi
- 8/10Oak Mt High SchoolGrades: 9-12Distance: 1.1 mi
Schools provided by the listing agent
- Elementary: Oak Mountain
- Middle: Oak Mountain
- High: Oak Mountain
Source: GALMLS. This data may not be complete. We recommend contacting the local school district to confirm school assignments for this home.
Get a cash offer in 3 minutes
Find out how much your home could sell for in as little as 3 minutes with a no-obligation cash offer.
Estimated market value$677,100
Get a cash offer in 3 minutes
Find out how much your home could sell for in as little as 3 minutes with a no-obligation cash offer.
Estimated market value
$677,100
