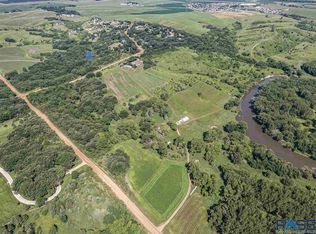Looking for incredible location and fabulous views of the countryside & Big Sioux River? Look no more. Adjacent to the Big Sioux River Recreation Area between Brandon & Sioux Falls, this 5 bedroom, 3 bath ranch walkout with triple garage & 3.29 acres has it all. Vaulted ceilings throughout the main living area with gas fireplace, formal dining, eat in area off the kitchen with door to spacious decking, patio & fenced yard. Master suite features double vanity, whirlpool, separate shower and walk in closet. Convenient main floor laundry, spacious lower level family room, separate entrance from garage to lower level. Just installed brand new heating & A/C system. In addition, for all the hobbyists, there is a 30 x 50 outbuilding with in floor heat, hot & cold water, drain and venting system. There is so much to love and enjoy here just minutes from downtown Sioux Falls.
This property is off market, which means it's not currently listed for sale or rent on Zillow. This may be different from what's available on other websites or public sources.
