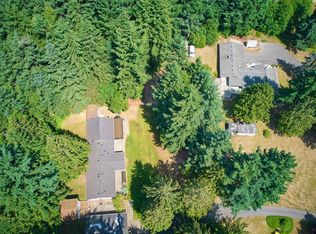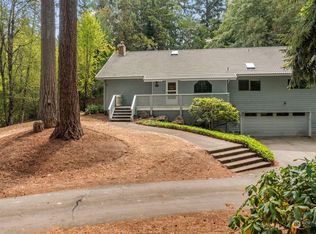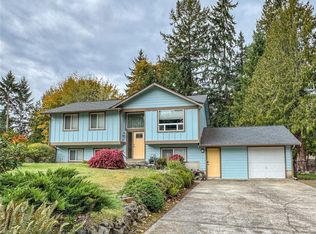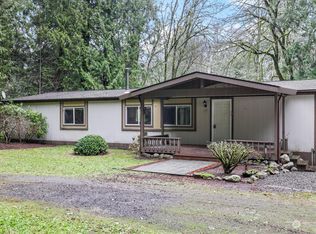Sold
Listed by:
Thomas Earnest,
John L. Scott, Inc.
Bought with: Redfin
$785,000
2500 Opdal Road E, Port Orchard, WA 98366
3beds
2,417sqft
Single Family Residence
Built in 2005
0.51 Acres Lot
$791,100 Zestimate®
$325/sqft
$3,093 Estimated rent
Home value
$791,100
$720,000 - $870,000
$3,093/mo
Zestimate® history
Loading...
Owner options
Explore your selling options
What's special
Welcome to your dream home in Port Orchard! This stunning 2,417 sqft residence combines modern elegance w/cozy charm. Step inside to discover an open-concept layout, featuring spacious living area w/abundant natural light & versatile kitchen equipped w/stainless steel appliances & ample counter space—perfect for entertaining! Retreat to the luxurious primary suite, complete w/ensuite & walk-in closet. Enjoy the serene outdoor space, ideal for summer barbecues or quiet evenings under the stars. Has 840 sqft Shop w/New Electric Panel to support what you need! Located in a quiet, secluded lot with easy access to parks, schools, & waterfront views, this home is a perfect blend of comfort & convenience. Do not miss your chance to make it yours!
Zillow last checked: 8 hours ago
Listing updated: January 20, 2025 at 04:02am
Listed by:
Thomas Earnest,
John L. Scott, Inc.
Bought with:
Michael J Simonds, 129367
Redfin
Source: NWMLS,MLS#: 2305838
Facts & features
Interior
Bedrooms & bathrooms
- Bedrooms: 3
- Bathrooms: 3
- Full bathrooms: 2
- 1/2 bathrooms: 1
- Main level bathrooms: 2
- Main level bedrooms: 1
Primary bedroom
- Level: Main
Bedroom
- Level: Second
Bedroom
- Level: Second
Bathroom full
- Level: Main
Bathroom full
- Level: Second
Other
- Level: Main
Bonus room
- Level: Second
Dining room
- Level: Main
Entry hall
- Level: Main
Family room
- Level: Main
Great room
- Level: Main
Kitchen with eating space
- Level: Main
Utility room
- Level: Main
Heating
- Fireplace(s), Forced Air
Cooling
- None
Appliances
- Included: Dishwasher(s), Microwave(s), Refrigerator(s), Stove(s)/Range(s), Water Heater: Gas / Propane, Water Heater Location: Garage
Features
- Ceiling Fan(s), Dining Room
- Flooring: Bamboo/Cork, Ceramic Tile, Carpet
- Windows: Double Pane/Storm Window
- Basement: None
- Number of fireplaces: 1
- Fireplace features: Gas, Main Level: 1, Fireplace
Interior area
- Total structure area: 2,417
- Total interior livable area: 2,417 sqft
Property
Parking
- Total spaces: 4
- Parking features: Driveway, Attached Garage, Detached Garage, RV Parking
- Attached garage spaces: 4
Features
- Levels: Two
- Stories: 2
- Entry location: Main
- Patio & porch: Bamboo/Cork, Ceiling Fan(s), Ceramic Tile, Double Pane/Storm Window, Dining Room, Fireplace, Vaulted Ceiling(s), Walk-In Closet(s), Wall to Wall Carpet, Water Heater, Wired for Generator
- Has view: Yes
- View description: Territorial
Lot
- Size: 0.51 Acres
- Dimensions: 100 x 219 x 100 x 219
- Features: Dead End Street, Open Lot, Paved, Secluded, Cable TV, Deck, Fenced-Partially, High Speed Internet, Irrigation, Outbuildings, Patio, Propane, RV Parking, Shop, Sprinkler System
- Topography: Level,Terraces
- Residential vegetation: Garden Space, Wooded
Details
- Parcel number: 20240210332001
- Zoning description: RR,Jurisdiction: County
- Special conditions: Standard
- Other equipment: Leased Equipment: Propane Tank / CHS, Wired for Generator
Construction
Type & style
- Home type: SingleFamily
- Architectural style: Northwest Contemporary
- Property subtype: Single Family Residence
Materials
- Cement/Concrete, Cement Planked
- Foundation: Poured Concrete
- Roof: Composition
Condition
- Very Good
- Year built: 2005
- Major remodel year: 2005
Utilities & green energy
- Electric: Company: PSE
- Sewer: Septic Tank, Company: Septic
- Water: Individual Well, Company: Private Well
- Utilities for property: Wave / Astound, Wave / Astound
Community & neighborhood
Location
- Region: Pt Orchard
- Subdivision: Retsil
HOA & financial
Other financial information
- Total actual rent: 3500
Other
Other facts
- Listing terms: Cash Out,Conventional,FHA,VA Loan
- Cumulative days on market: 147 days
Price history
| Date | Event | Price |
|---|---|---|
| 12/20/2024 | Sold | $785,000-1.9%$325/sqft |
Source: | ||
| 11/22/2024 | Pending sale | $799,950$331/sqft |
Source: | ||
| 10/30/2024 | Listed for sale | $799,950+12.4%$331/sqft |
Source: | ||
| 2/10/2022 | Sold | $712,000+5.5%$295/sqft |
Source: | ||
| 1/11/2022 | Pending sale | $675,000$279/sqft |
Source: | ||
Public tax history
| Year | Property taxes | Tax assessment |
|---|---|---|
| 2024 | $4,906 +3.2% | $583,750 |
| 2023 | $4,756 +0.7% | $583,750 |
| 2022 | $4,725 +3.8% | $583,750 +24% |
Find assessor info on the county website
Neighborhood: 98366
Nearby schools
GreatSchools rating
- 5/10Manchester Elementary SchoolGrades: PK-5Distance: 1 mi
- 7/10John Sedgwick Junior High SchoolGrades: 6-8Distance: 4.2 mi
- 7/10South Kitsap High SchoolGrades: 9-12Distance: 2.6 mi
Schools provided by the listing agent
- Elementary: Manchester Elem
- Middle: John Sedgwick Jnr Hi
- High: So. Kitsap High
Source: NWMLS. This data may not be complete. We recommend contacting the local school district to confirm school assignments for this home.
Get a cash offer in 3 minutes
Find out how much your home could sell for in as little as 3 minutes with a no-obligation cash offer.
Estimated market value$791,100
Get a cash offer in 3 minutes
Find out how much your home could sell for in as little as 3 minutes with a no-obligation cash offer.
Estimated market value
$791,100



