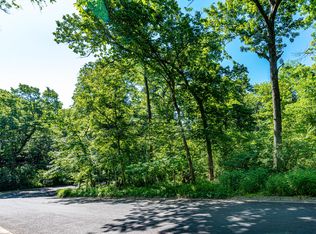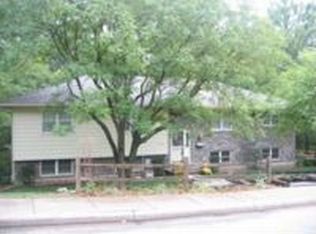Sold
Street View
Price Unknown
2500 Rollins Rd, Columbia, MO 65203
3beds
2,162sqft
Single Family Residence
Built in 1967
-- sqft lot
$252,000 Zestimate®
$--/sqft
$2,118 Estimated rent
Home value
$252,000
$232,000 - $275,000
$2,118/mo
Zestimate® history
Loading...
Owner options
Explore your selling options
What's special
Great price to get into a single family home in Lakeshore Estates in the SW! Conveniently located to fairview elementary, parks, shops, restaurants and grocery store, this 3 bed/3 bath/2 car, backing to trees also includes a large shop with a/c! 2 separate living agreas! Oversized garage! With a little bit of TLC and the added space of the shop there are so many possibilites to make this your own. Beautiful wood floors in the kitchen and hearth room with enough space for all of your gatherings! Buyer and Buyer's Agent to confirm all data. Fireplace not warrented.
Zillow last checked: 8 hours ago
Listing updated: September 15, 2024 at 07:56pm
Listed by:
Karen Harned 573-823-6456,
Century 21 Community 573-777-5555
Bought with:
Cheyenne Deck, 2010043040
Top Deck Real Estate
Source: CBORMLS,MLS#: 421790
Facts & features
Interior
Bedrooms & bathrooms
- Bedrooms: 3
- Bathrooms: 3
- Full bathrooms: 3
Primary bedroom
- Level: Main
- Area: 170.39
- Dimensions: 14.92 x 11.42
Bedroom 2
- Level: Main
- Area: 114.62
- Dimensions: 10.42 x 11
Bedroom 3
- Level: Main
- Area: 87.89
- Dimensions: 9.33 x 9.42
Full bathroom
- Level: Main
Full bathroom
- Description: mstr suite
- Level: Main
Full bathroom
- Level: Lower
Dining room
- Level: Main
- Area: 114.2
- Dimensions: 10 x 11.42
Family room
- Level: Lower
- Area: 295.75
- Dimensions: 22.75 x 13
Garage
- Description: left side of garage
- Level: Lower
- Area: 548.91
- Dimensions: 22.25 x 24.67
Garage
- Description: right side of garage
- Level: Lower
- Area: 428.31
- Dimensions: 22.25 x 19.25
Hearth room
- Description: wood floors, fireplace not warranted
- Level: Main
- Area: 215.24
- Dimensions: 17.33 x 12.42
Kitchen
- Description: gas stove top, pantry, wood floors
- Level: Main
- Area: 123.21
- Dimensions: 9.92 x 12.42
Living room
- Level: Main
- Area: 222.36
- Dimensions: 15.42 x 14.42
Other
- Description: Bonus room
- Level: Lower
- Area: 103.47
- Dimensions: 11.42 x 9.06
Cooling
- Central Electric
Features
- Tub/Shower, Formal Dining, Kit/Din Combo, Wood Cabinets, Pantry
- Flooring: Wood, Carpet
- Doors: Storm Door(s)
- Basement: Walk-Out Access
- Has fireplace: Yes
- Fireplace features: Wood Burning
Interior area
- Total structure area: 2,162
- Total interior livable area: 2,162 sqft
- Finished area below ground: 710
Property
Parking
- Total spaces: 2
- Parking features: Built-In, Paved
- Garage spaces: 2
- Has uncovered spaces: Yes
Features
- Patio & porch: Deck
- Fencing: Back Yard,Partial,Chain Link
Lot
- Dimensions: 105.00 × 215.66
- Features: Curbs and Gutters
- Residential vegetation: Partially Wooded
Details
- Additional structures: Workshop
- Parcel number: 1651100010520001
- Zoning description: R-S Single Family Residential
Construction
Type & style
- Home type: SingleFamily
- Property subtype: Single Family Residence
Materials
- Foundation: Concrete Perimeter
- Roof: ArchitecturalShingle
Condition
- Year built: 1967
Utilities & green energy
- Electric: City
- Gas: Gas-Natural
- Sewer: City
- Water: Public
- Utilities for property: Natural Gas Connected, Trash-City
Community & neighborhood
Location
- Region: Columbia
- Subdivision: Lakeshore Est
HOA & financial
HOA
- Has HOA: Yes
- HOA fee: $228 annually
Other
Other facts
- Road surface type: Paved
Price history
| Date | Event | Price |
|---|---|---|
| 10/26/2024 | Listing removed | $1,800$1/sqft |
Source: CBORMLS #423151 Report a problem | ||
| 10/21/2024 | Price change | $1,800-5.3%$1/sqft |
Source: CBORMLS #423151 Report a problem | ||
| 10/15/2024 | Listed for rent | $1,900$1/sqft |
Source: CBORMLS #423151 Report a problem | ||
| 9/13/2024 | Sold | -- |
Source: | ||
| 8/5/2024 | Pending sale | $230,000$106/sqft |
Source: | ||
Public tax history
| Year | Property taxes | Tax assessment |
|---|---|---|
| 2025 | -- | $43,928 +14.5% |
| 2024 | $2,588 +0.8% | $38,361 |
| 2023 | $2,567 +8.1% | $38,361 +8% |
Find assessor info on the county website
Neighborhood: Lakeshore Estates
Nearby schools
GreatSchools rating
- 9/10Fairview Elementary SchoolGrades: PK-5Distance: 0.3 mi
- 5/10Smithton Middle SchoolGrades: 6-8Distance: 1.1 mi
- 7/10David H. Hickman High SchoolGrades: PK,9-12Distance: 2.6 mi
Schools provided by the listing agent
- Elementary: Fairview
- Middle: Smithton
- High: Hickman
Source: CBORMLS. This data may not be complete. We recommend contacting the local school district to confirm school assignments for this home.

