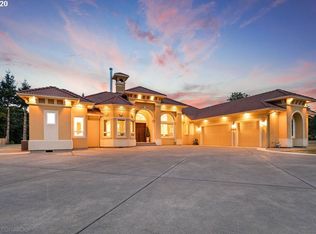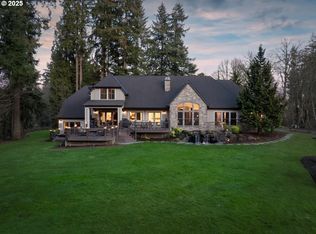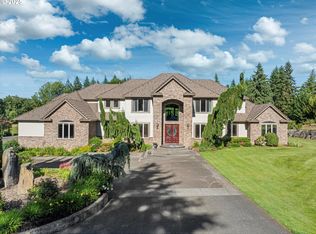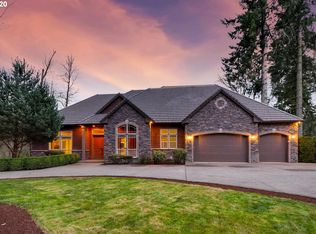Sold
$2,350,000
25003 NW 4th Ct, Ridgefield, WA 98642
4beds
7,242sqft
Residential, Single Family Residence
Built in 2005
5.16 Acres Lot
$2,318,800 Zestimate®
$324/sqft
$7,460 Estimated rent
Home value
$2,318,800
$2.20M - $2.46M
$7,460/mo
Zestimate® history
Loading...
Owner options
Explore your selling options
What's special
Welcome to this extraordinary estate in the coveted Gee Creek Estates community—an impeccably designed home set on five private acres, offering luxury, functionality, and seamless main-level living throughout. Thoughtfully constructed with premium finishes and custom details, the home includes a fully equipped ground-level ADU with private entry and garage access, perfect for guests or multi-generational living. The chef’s kitchen is a true centerpiece, showcasing a Wolfe range with dual ovens and griddle, steam convection oven, sous vide drawer, pot filler, ZLINE hood, Sub-Zero fridges, Miele coffee system and custom cabinetry with pull-outs for spices, knives, utensils, and small appliances. Touch-controlled features, reverse osmosis, instant hot water, a walk-in pantry, doggie dishes, and glass rinse elevate everyday convenience. The spacious primary suite offers a serene retreat with fireplace, slider access to a covered patio and newer hot tub, a luxurious en-suite with a steam shower, Kohler smart toilet, bubbler soaking tub with lights and sound, towel warming drawer, and custom built-ins. A versatile bonus room includes a full wet bar with quartz counters, Sub-Zero fridge, Wolfe microwave, dishwasher, sauna, full bath, separate HVAC system, and surround sound—ideal for entertaining or relaxation. The ADU offers full kitchen amenities, granite counters, wine rack, Insta-hot water, washer/dryer, full bath with walk-in shower, storage, and its own HVAC system. Outside, enjoy multiple entertaining areas including a Lynx grill station with burners, sink, outdoor lighting and sound, gas firepit, wood-burning firepit and pergola, new hardscape with a quarter-mile gravel path, RV parking with power, and tranquil front/back water features. Additional highlights include three XL garage bays, Control4 home automation, two tankless water heaters, commercial water filtration, newer HVAC systems, security/wildlife cameras, central vac, and all TVs and appliance included!
Zillow last checked: 8 hours ago
Listing updated: July 28, 2025 at 05:16am
Listed by:
Tyler Lankheet 503-871-9582,
Premiere Property Group, LLC
Bought with:
Kirstan Rogers, 114618
Keller Williams Realty Portland Central
Source: RMLS (OR),MLS#: 442508534
Facts & features
Interior
Bedrooms & bathrooms
- Bedrooms: 4
- Bathrooms: 6
- Full bathrooms: 5
- Partial bathrooms: 1
- Main level bathrooms: 5
Primary bedroom
- Features: Fireplace, Sliding Doors, Sound System, Double Sinks, Soaking Tub, Suite, Walkin Closet
- Level: Main
- Area: 352
- Dimensions: 22 x 16
Bedroom 2
- Features: Balcony, Closet, Ensuite
- Level: Main
- Area: 204
- Dimensions: 12 x 17
Bedroom 3
- Features: Closet, Shared Bath
- Level: Main
- Area: 156
- Dimensions: 12 x 13
Bedroom 4
- Features: Closet, Shared Bath
- Level: Main
- Area: 144
- Dimensions: 12 x 12
Dining room
- Level: Main
Family room
- Features: Bookcases, Fireplace, Sound System
- Level: Main
- Area: 437
- Dimensions: 19 x 23
Kitchen
- Features: Appliance Garage, Builtin Refrigerator, Central Vacuum, Dishwasher, Gourmet Kitchen, Instant Hot Water, Island, Microwave, Pantry, Sound System, Builtin Oven, Double Oven
- Level: Main
- Area: 143
- Width: 11
Living room
- Level: Main
- Area: 182
- Dimensions: 14 x 13
Office
- Features: Bookcases
- Level: Main
- Area: 182
- Dimensions: 13 x 14
Heating
- Forced Air, Zoned, Fireplace(s)
Cooling
- Central Air
Appliances
- Included: Appliance Garage, Built In Oven, Built-In Refrigerator, Dishwasher, Disposal, Double Oven, Free-Standing Gas Range, Gas Appliances, Instant Hot Water, Microwave, Plumbed For Ice Maker, Range Hood, Stainless Steel Appliance(s), Water Purifier, Wine Cooler, Washer/Dryer, Water Softener, Free-Standing Range, Free-Standing Refrigerator, Gas Water Heater, Tankless Water Heater
- Laundry: Laundry Room
Features
- Central Vacuum, High Ceilings, High Speed Internet, Quartz, Soaking Tub, Sound System, Bookcases, Bathroom, Eat Bar, Kitchen, Granite, Closet, Shared Bath, Balcony, Gourmet Kitchen, Kitchen Island, Pantry, Double Vanity, Suite, Walk-In Closet(s), Pot Filler
- Doors: Sliding Doors
- Windows: Double Pane Windows, Vinyl Frames
- Basement: Finished,Separate Living Quarters Apartment Aux Living Unit
- Number of fireplaces: 2
- Fireplace features: Gas, Outside
Interior area
- Total structure area: 7,242
- Total interior livable area: 7,242 sqft
Property
Parking
- Total spaces: 3
- Parking features: Driveway, RV Access/Parking, RV Boat Storage, Garage Door Opener, Attached, Oversized
- Attached garage spaces: 3
- Has uncovered spaces: Yes
Features
- Levels: Two
- Stories: 2
- Patio & porch: Covered Patio, Deck, Patio
- Exterior features: Fire Pit, RV Hookup, Yard, Exterior Entry, Balcony
- Has spa: Yes
- Spa features: Free Standing Hot Tub
- Has view: Yes
- View description: Territorial, Trees/Woods
Lot
- Size: 5.16 Acres
- Features: Private, Trees, Sprinkler, Acres 5 to 7
Details
- Additional structures: RVHookup, RVBoatStorage, SeparateLivingQuartersApartmentAuxLivingUnit
- Parcel number: 215414000
- Zoning: R-5
Construction
Type & style
- Home type: SingleFamily
- Architectural style: Custom Style
- Property subtype: Residential, Single Family Residence
Materials
- Cement Siding, Stone
- Foundation: Concrete Perimeter
- Roof: Tile
Condition
- Updated/Remodeled
- New construction: No
- Year built: 2005
Utilities & green energy
- Gas: Gas
- Sewer: Septic Tank
- Water: Well
- Utilities for property: Cable Connected
Community & neighborhood
Security
- Security features: Security Lights, Fire Sprinkler System
Location
- Region: Ridgefield
- Subdivision: Gee Creek
HOA & financial
HOA
- Has HOA: Yes
- HOA fee: $1,500 annually
- Amenities included: Gated, Management
Other
Other facts
- Listing terms: Cash,Conventional,FHA,VA Loan
- Road surface type: Concrete, Paved
Price history
| Date | Event | Price |
|---|---|---|
| 7/28/2025 | Sold | $2,350,000$324/sqft |
Source: | ||
| 7/2/2025 | Pending sale | $2,350,000$324/sqft |
Source: | ||
| 6/24/2025 | Price change | $2,350,000-4.1%$324/sqft |
Source: | ||
| 5/14/2025 | Listed for sale | $2,450,000+122.7%$338/sqft |
Source: | ||
| 9/5/2017 | Sold | $1,100,000-4.3%$152/sqft |
Source: | ||
Public tax history
| Year | Property taxes | Tax assessment |
|---|---|---|
| 2024 | $16,281 +3.2% | $1,746,659 -3% |
| 2023 | $15,782 +21.6% | $1,801,423 +12.8% |
| 2022 | $12,977 +0.5% | $1,597,304 +20.6% |
Find assessor info on the county website
Neighborhood: 98642
Nearby schools
GreatSchools rating
- 6/10Sunset Ridge Intermediate SchoolGrades: 5-6Distance: 1.9 mi
- 6/10View Ridge Middle SchoolGrades: 7-8Distance: 1.9 mi
- 7/10Ridgefield High SchoolGrades: 9-12Distance: 2 mi
Schools provided by the listing agent
- Elementary: South Ridge
- Middle: View Ridge
- High: Ridgefield
Source: RMLS (OR). This data may not be complete. We recommend contacting the local school district to confirm school assignments for this home.
Get a cash offer in 3 minutes
Find out how much your home could sell for in as little as 3 minutes with a no-obligation cash offer.
Estimated market value
$2,318,800



