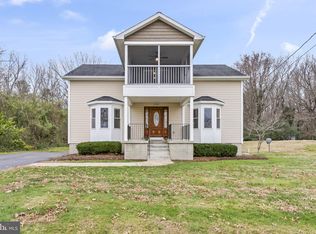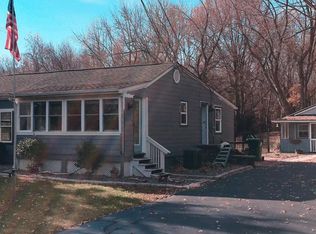Sold for $844,000
$844,000
25006 Half Pone Point Rd, Hollywood, MD 20636
4beds
2,568sqft
Single Family Residence
Built in 1958
0.67 Acres Lot
$-- Zestimate®
$329/sqft
$3,057 Estimated rent
Home value
Not available
Estimated sales range
Not available
$3,057/mo
Zestimate® history
Loading...
Owner options
Explore your selling options
What's special
Exclusive Waterfront Retreat on the Patuxent River Luxury, privacy, and waterfront living converge in this rare opportunity to own a stunning riverfront residence in one of Southern Maryland’s most desirable locations. Homes in this coveted enclave seldom become available—making this your moment to own not just a home, but a destination. Perfect as a full-time residence or a refined second home, this offering includes an additional .68-acre lot to the left of the property (water-facing), expanding your estate and possibilities. Step inside to timeless hardwood floors throughout the main level and flow seamlessly into a spacious screened-in porch—perfect for sunset crab feasts and summer entertaining. At the water’s edge, a grand 460-foot private pier (approx.) awaits, complete with two boat lifts, two jet ski lifts, and a dedicated fish cleaning station—an unmatched setup for boating, water sports, and effortless waterfront enjoyment. Downstairs, the open finished lower level (approx. 34 x 26) with a wood-burning fireplace sets the stage for gatherings or cozy evenings. Two large storage rooms and an attached garage provide plenty of space for all your coastal lifestyle gear—from kayaks and paddleboards to fishing rods and bikes. The lush, park-like grounds offer serenity, privacy, and postcard-worthy views—a true escape just an hour from D.C. Wake up to breathtaking views. Entertain with style. Unwind in nature’s beauty. Luxury waterfront living has never been more effortless.
Zillow last checked: 8 hours ago
Listing updated: September 30, 2025 at 07:47am
Listed by:
Jessica Raley 301-904-1781,
CENTURY 21 New Millennium
Bought with:
Unrepresented Buyer
Unrepresented Buyer Office
Source: Bright MLS,MLS#: MDSM2026282
Facts & features
Interior
Bedrooms & bathrooms
- Bedrooms: 4
- Bathrooms: 3
- Full bathrooms: 3
- Main level bathrooms: 2
- Main level bedrooms: 4
Primary bedroom
- Features: Attached Bathroom, Ceiling Fan(s), Flooring - HardWood
- Level: Main
- Area: 165 Square Feet
- Dimensions: 15 x 11
Bedroom 3
- Features: Ceiling Fan(s), Flooring - HardWood
- Level: Main
- Area: 132 Square Feet
- Dimensions: 12 x 11
Bedroom 4
- Features: Flooring - HardWood
- Level: Main
- Area: 120 Square Feet
- Dimensions: 12 x 10
Primary bathroom
- Features: Bathroom - Tub Shower, Flooring - Ceramic Tile
- Level: Main
- Area: 35 Square Feet
- Dimensions: 7 x 5
Bathroom 2
- Features: Flooring - Ceramic Tile, Bathroom - Tub Shower
- Level: Main
- Area: 48 Square Feet
- Dimensions: 8 x 6
Bathroom 3
- Features: Bathroom - Stall Shower
- Level: Lower
- Area: 35 Square Feet
- Dimensions: 7 x 5
Basement
- Features: Fireplace - Wood Burning
- Level: Lower
- Area: 884 Square Feet
- Dimensions: 34 x 26
Dining room
- Features: Flooring - HardWood
- Level: Main
- Area: 140 Square Feet
- Dimensions: 10 x 14
Family room
- Features: Flooring - HardWood
- Level: Main
- Area: 338 Square Feet
- Dimensions: 26 x 13
Kitchen
- Features: Flooring - Ceramic Tile
- Level: Main
- Area: 130 Square Feet
- Dimensions: 13 x 10
Storage room
- Level: Lower
- Area: 294 Square Feet
- Dimensions: 21 x 14
Storage room
- Level: Lower
- Area: 273 Square Feet
- Dimensions: 21 x 13
Heating
- Forced Air, Oil
Cooling
- Heat Pump, Electric
Appliances
- Included: Dishwasher, Microwave, Oven/Range - Electric, Range Hood, Refrigerator, Exhaust Fan, Cooktop, Water Heater, Electric Water Heater
- Laundry: In Basement
Features
- Dining Area, Primary Bath(s), Floor Plan - Traditional, Bathroom - Tub Shower, Bathroom - Stall Shower, Ceiling Fan(s), Entry Level Bedroom, Family Room Off Kitchen, Formal/Separate Dining Room, Dry Wall
- Flooring: Hardwood, Ceramic Tile, Wood
- Doors: Sliding Glass
- Windows: Double Pane Windows, Wood Frames, Window Treatments
- Basement: Connecting Stairway,Rear Entrance,Full,Garage Access,Heated,Improved,Interior Entry,Exterior Entry,Partially Finished,Concrete,Windows,Walk-Out Access
- Number of fireplaces: 2
- Fireplace features: Mantel(s), Wood Burning
Interior area
- Total structure area: 4,136
- Total interior livable area: 2,568 sqft
- Finished area above ground: 1,568
- Finished area below ground: 1,000
Property
Parking
- Total spaces: 5
- Parking features: Garage Faces Front, Inside Entrance, Asphalt, Off Street, Attached, Driveway
- Attached garage spaces: 1
- Uncovered spaces: 4
Accessibility
- Accessibility features: Accessible Entrance, Accessible Approach with Ramp
Features
- Levels: Two
- Stories: 2
- Patio & porch: Screened, Patio
- Exterior features: Private Beach
- Pool features: None
- Has view: Yes
- View description: Water, River, Scenic Vista, Panoramic
- Has water view: Yes
- Water view: Water,River
- Waterfront features: River, Boat - Powered, Canoe/Kayak, Fishing Allowed, Private Access, Swimming Allowed, Waterski/Wakeboard
- Body of water: Patuxent River
- Frontage length: Water Frontage Ft: 204
Lot
- Size: 0.67 Acres
- Features: Additional Lot(s), Bulkheaded, Front Yard, Landscaped, Level, Wooded, Rear Yard, SideYard(s)
Details
- Additional structures: Above Grade, Below Grade
- Additional parcels included: .68 acre lot to the left of home facing the water conveys
- Parcel number: 1906031102
- Zoning: RPD
- Special conditions: Standard
Construction
Type & style
- Home type: SingleFamily
- Architectural style: Ranch/Rambler
- Property subtype: Single Family Residence
Materials
- Brick
- Foundation: Slab
- Roof: Architectural Shingle
Condition
- Very Good
- New construction: No
- Year built: 1958
Utilities & green energy
- Sewer: On Site Septic
- Water: Well
Community & neighborhood
Location
- Region: Hollywood
- Subdivision: Half Pone Point
Other
Other facts
- Listing agreement: Exclusive Right To Sell
- Listing terms: VA Loan,Cash,Conventional
- Ownership: Fee Simple
- Road surface type: Black Top
Price history
| Date | Event | Price |
|---|---|---|
| 9/23/2025 | Sold | $844,000-0.6%$329/sqft |
Source: | ||
| 8/7/2025 | Pending sale | $849,000$331/sqft |
Source: | ||
| 8/7/2025 | Listing removed | $849,000$331/sqft |
Source: | ||
| 7/26/2025 | Pending sale | $849,000+73.3%$331/sqft |
Source: | ||
| 1/27/2003 | Sold | $490,000$191/sqft |
Source: Public Record Report a problem | ||
Public tax history
| Year | Property taxes | Tax assessment |
|---|---|---|
| 2025 | $6,978 +23.9% | $636,900 +8.5% |
| 2024 | $5,633 +9.3% | $586,933 +9.3% |
| 2023 | $5,154 +10.3% | $536,967 +10.3% |
Find assessor info on the county website
Neighborhood: 20636
Nearby schools
GreatSchools rating
- 6/10Hollywood Elementary SchoolGrades: PK-5Distance: 2.5 mi
- 7/10Esperanza Middle SchoolGrades: 6-8Distance: 4.4 mi
- 5/10Leonardtown High SchoolGrades: 9-12Distance: 8.4 mi
Schools provided by the listing agent
- District: St. Mary's County Public Schools
Source: Bright MLS. This data may not be complete. We recommend contacting the local school district to confirm school assignments for this home.

Get pre-qualified for a loan
At Zillow Home Loans, we can pre-qualify you in as little as 5 minutes with no impact to your credit score.An equal housing lender. NMLS #10287.

