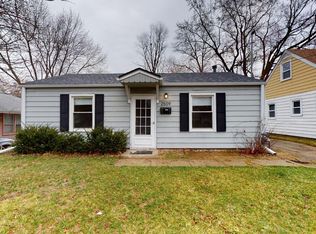Sold for $200,000 on 03/29/24
$200,000
2501 30th St, Des Moines, IA 50310
3beds
816sqft
Single Family Residence
Built in 1952
5,880.6 Square Feet Lot
$195,800 Zestimate®
$245/sqft
$1,353 Estimated rent
Home value
$195,800
$182,000 - $210,000
$1,353/mo
Zestimate® history
Loading...
Owner options
Explore your selling options
What's special
Welcome to this 3 bedroom 2 bathroom 2 stall garage corner lot home in Des Moines! Bright living room with picture window when you enter this home, flowing into the updated kitchen around the corner. Kitchen boasts full backsplash, granite countertop, stainless steel appliances, and plenty of cabinet space. Main floor bathroom offers fully tiled surround, crystal block window for full privacy yet allowing plenty of natural light, as well as a modern vanity. Two bedrooms on the main level, allowing the potential of zero entry living. Finished basement offers a huge second living room with a walkout entry door. Second bathroom in the finished basement, along with a third large bedroom as well! Brightly lit and clean laundry area completes the basement. Fully fenced yard, open patio space, and a 2 stall detached garage at the back of the home. Furnace, Central AC, water heater, electric, and plumbing were all new in 2020, and tax abatement is in place through 2030! Centrally located in Des Moines, close to Beaverdale area, groceries, parks, and easy access to interstate! Come check out this updated 3 bedroom 2 bathroom 2 stall garage corner lot home with fully fenced yard and tax abatement! Call your favorite realtor for a showing today!
Zillow last checked: 8 hours ago
Listing updated: March 29, 2024 at 06:50am
Listed by:
jHo Goh (515)441-2173,
Realty ONE Group Impact
Bought with:
Chris Kew
RE/MAX Precision
Source: DMMLS,MLS#: 688051 Originating MLS: Des Moines Area Association of REALTORS
Originating MLS: Des Moines Area Association of REALTORS
Facts & features
Interior
Bedrooms & bathrooms
- Bedrooms: 3
- Bathrooms: 2
- Full bathrooms: 1
- 3/4 bathrooms: 1
- Main level bedrooms: 2
Heating
- Forced Air, Gas, Natural Gas
Cooling
- Central Air
Appliances
- Included: Dishwasher, Microwave, Refrigerator, Stove
Features
- Dining Area
- Flooring: Carpet
- Basement: Finished,Walk-Out Access
Interior area
- Total structure area: 816
- Total interior livable area: 816 sqft
- Finished area below ground: 680
Property
Parking
- Total spaces: 2
- Parking features: Detached, Garage, Two Car Garage
- Garage spaces: 2
Features
- Patio & porch: Open, Patio
- Exterior features: Fully Fenced, Patio
- Fencing: Chain Link,Full
Lot
- Size: 5,880 sqft
- Features: Corner Lot
Details
- Parcel number: 08000017000000
- Zoning: N3A
Construction
Type & style
- Home type: SingleFamily
- Architectural style: Ranch
- Property subtype: Single Family Residence
Materials
- Vinyl Siding
- Foundation: Block
- Roof: Asphalt,Shingle
Condition
- Year built: 1952
Utilities & green energy
- Sewer: Public Sewer
- Water: Public
Community & neighborhood
Location
- Region: Des Moines
Other
Other facts
- Listing terms: Cash,Conventional,FHA,VA Loan
- Road surface type: Asphalt
Price history
| Date | Event | Price |
|---|---|---|
| 3/29/2024 | Sold | $200,000+0.1%$245/sqft |
Source: | ||
| 2/23/2024 | Pending sale | $199,900$245/sqft |
Source: | ||
| 2/15/2024 | Price change | $199,900-2.4%$245/sqft |
Source: | ||
| 2/8/2024 | Price change | $204,900-2.4%$251/sqft |
Source: | ||
| 1/25/2024 | Listed for sale | $209,900+319.8%$257/sqft |
Source: | ||
Public tax history
| Year | Property taxes | Tax assessment |
|---|---|---|
| 2024 | $1,726 +27.9% | $152,200 |
| 2023 | $1,350 +0.7% | $152,200 +25% |
| 2022 | $1,340 -18.8% | $121,800 |
Find assessor info on the county website
Neighborhood: Martin-Hickman
Nearby schools
GreatSchools rating
- 2/10Monroe Elementary SchoolGrades: K-5Distance: 0.2 mi
- 3/10Meredith Middle SchoolGrades: 6-8Distance: 1.9 mi
- 2/10Hoover High SchoolGrades: 9-12Distance: 1.9 mi
Schools provided by the listing agent
- District: Des Moines Independent
Source: DMMLS. This data may not be complete. We recommend contacting the local school district to confirm school assignments for this home.

Get pre-qualified for a loan
At Zillow Home Loans, we can pre-qualify you in as little as 5 minutes with no impact to your credit score.An equal housing lender. NMLS #10287.
Sell for more on Zillow
Get a free Zillow Showcase℠ listing and you could sell for .
$195,800
2% more+ $3,916
With Zillow Showcase(estimated)
$199,716