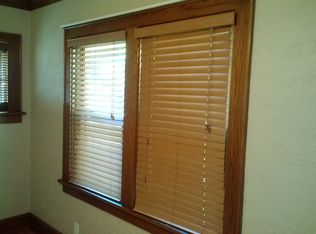$213,200
2 bd|1 ba|1.2k sqft
2505 44th St, Des Moines, IA 50310
Off Market

Zillow last checked: 8 hours ago
Listing updated: January 14, 2026 at 07:35pm
Stevie O'Meara (515)868-8649,
RE/MAX Concepts
Not available
Estimated sales range
Not available
$1,676/mo
| Date | Event | Price |
|---|---|---|
| 1/15/2026 | Pending sale | $239,900$214/sqft |
Source: | ||
| 1/15/2026 | Listed for sale | $239,900$214/sqft |
Source: | ||
| 1/12/2026 | Pending sale | $239,900+0.2%$214/sqft |
Source: | ||
| 12/2/2025 | Listing removed | $239,500$214/sqft |
Source: | ||
| 11/6/2025 | Price change | $239,500-4%$214/sqft |
Source: | ||
| Year | Property taxes | Tax assessment |
|---|---|---|
| 2024 | $4,152 +5.3% | $211,100 |
| 2023 | $3,942 +0.8% | $211,100 +26.2% |
| 2022 | $3,912 +3.1% | $167,300 |
Find assessor info on the county website
Source: DMMLS. This data may not be complete. We recommend contacting the local school district to confirm school assignments for this home.