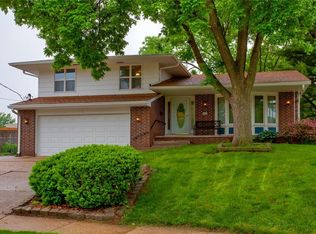Are you looking for a home with charm and character? Then you can stop looking! You walk in from the open front porch into the living room and formal dining area with hardwood floors and built-ins. There is a large country kitchen with lots of cabinets and tile floor. The master is on the first floor complete with a 3/4 bath. From the living room you take the open stairway to 2 bedrooms and a full bath. Lots of closets, newer windows and original woodwork. There is an enclosed back porch that opens to the newer deck and 2 car detached garage that sits on a half acre lot. There is vinyl siding, new gutters and gutter guards. There is a potting shed along with a garden spot, berries and grape vines. Close to school, bus route and shopping. Ask about NFC grant money!
This property is off market, which means it's not currently listed for sale or rent on Zillow. This may be different from what's available on other websites or public sources.

