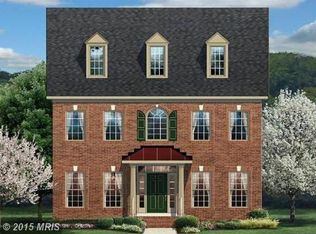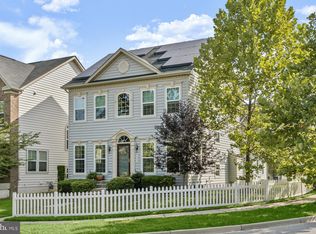MAKE US AN OFFER. Absolutely flawless inside! MUST SEE! Finishd bsmnt w/bonus rm & rec rm w/wet bar, pre-wired 4 audio/projectors/blue-tooth devices. Video dr security systm w/mobile alerts. Upgraded maintenance-free gardening, crown molding, formal DR, custom lighting, wood flrs, ceiling high stone gas fp, ss/granite eat-in kit. Minutes 2 MGM Grand, Natl Harbor, outlets, dining & commuter rtes.
This property is off market, which means it's not currently listed for sale or rent on Zillow. This may be different from what's available on other websites or public sources.


