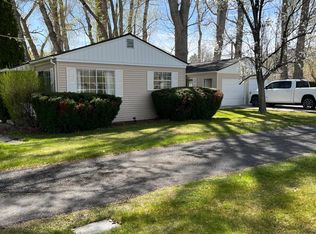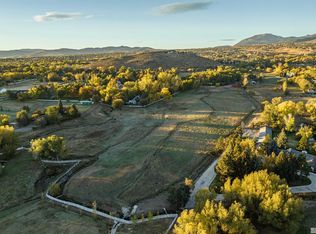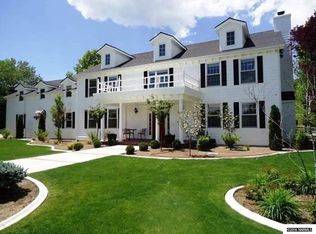This Cape Cod style home welcomes visitors with a private driveway leading through a tree lined canopy to the security gate & guest house in South Suburban Reno. The 3 acre plus property features a pond that is fed year round by a natural spring. Enjoy outdoor activities with the family when you utilize the basketball court, tree house, bbq area, sauna, hot tub & swimming pool. A amazing ranchette with 10+ acre ft of surface water, natural gas and sewer on the property. Priced below appraisal! Ponds fed with spring water year round! In the main house, enjoy cozy nights by the fireplace in the chill of winter and wake up to the warm sunlight cascading through large windows. Continue upstairs to the south wing where you’ll find three large, accommodating bedrooms and a welcoming study area. Cultivate your culinary talents in the gorgeous kitchen which features beautiful wood cabinets, a large island to prepare meals, glass cabinets to showcase china, and ample storage space. At six and a half baths, a luxurious master bath, and an inviting guest house, your multi acreage homestead truly has it all. From swimming pool to spring-fed pond and relaxing sauna area, what better time to make this house your dream home. Beyond its beauty and charm exists a functional factor as well. The generator on the property ensures power at all times. In addition, a private well and surface water rights on the property allow ample irrigation. The guest house and back up generator are fueled with propane.
This property is off market, which means it's not currently listed for sale or rent on Zillow. This may be different from what's available on other websites or public sources.


