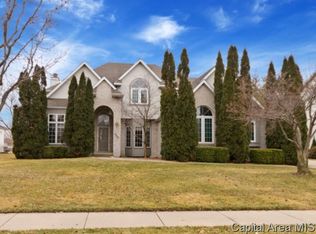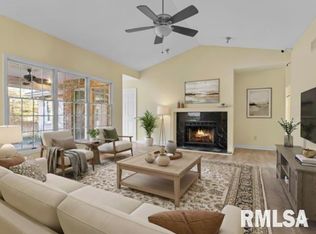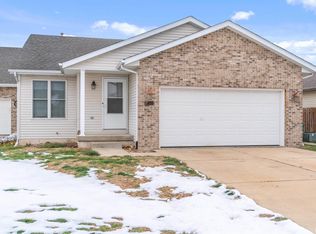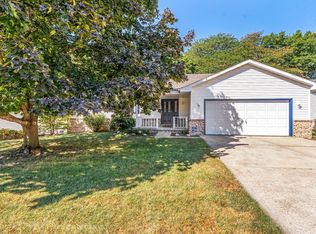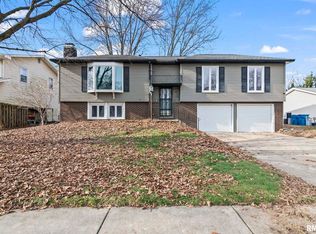Welcome to a meticulously maintained home in Cobbelstoes Estates. This stunning west side family home blends comfort and entertainning with pond views. Inside this freshly painted home, you will find a spacious layout with premium upgrades. Primary suite features a luxurious tiled walk in shower and dbl vanity. The 2nd bath has also been updated with contemporary finishes. Kitchen features newer hardwood flooring and stainless steel appliances. Off the Kitchen a large laundary room with pantry. The finished basement offers additional living space with a cozy family room, bar area, and a mounted 55" TV thats stays with the home. New Sum-pump with battery backup. Radon system installed. Enjoy outdoor living on the screened-in porch, pergola-covered patio and beautifully landscaped yard. The grill stays. Excellent location near parks, schools and shopping.
Pending
$275,000
2501 Kipling Dr, Springfield, IL 62711
4beds
4,062sqft
Est.:
Single Family Residence, Residential
Built in 1999
0.36 Acres Lot
$-- Zestimate®
$68/sqft
$10/mo HOA
What's special
- 10 days |
- 120 |
- 5 |
Zillow last checked: 8 hours ago
Listing updated: January 13, 2026 at 12:01pm
Listed by:
Amna Abid Pref:646-207-8604,
The Real Estate Group, Inc.
Source: RMLS Alliance,MLS#: CA1041243 Originating MLS: Capital Area Association of Realtors
Originating MLS: Capital Area Association of Realtors

Facts & features
Interior
Bedrooms & bathrooms
- Bedrooms: 4
- Bathrooms: 4
- Full bathrooms: 2
- 1/2 bathrooms: 2
Bedroom 1
- Level: Upper
- Dimensions: 18ft 1in x 13ft 7in
Bedroom 2
- Level: Upper
- Dimensions: 13ft 8in x 13ft 3in
Bedroom 3
- Level: Upper
- Dimensions: 19ft 7in x 11ft 7in
Bedroom 4
- Level: Upper
- Dimensions: 17ft 4in x 21ft 7in
Other
- Level: Main
- Dimensions: 12ft 1in x 11ft 7in
Other
- Level: Main
- Dimensions: 13ft 8in x 8ft 11in
Other
- Area: 872
Family room
- Level: Main
- Dimensions: 19ft 7in x 17ft 3in
Kitchen
- Level: Main
- Dimensions: 13ft 8in x 13ft 3in
Living room
- Level: Main
- Dimensions: 13ft 8in x 16ft 1in
Main level
- Area: 1513
Upper level
- Area: 1677
Heating
- Forced Air, Zoned
Cooling
- Central Air
Features
- Basement: Finished
- Number of fireplaces: 1
Interior area
- Total structure area: 3,190
- Total interior livable area: 4,062 sqft
Property
Parking
- Total spaces: 2
- Parking features: Attached
- Attached garage spaces: 2
Features
- Levels: Two
Lot
- Size: 0.36 Acres
- Dimensions: 140 x 111
- Features: Level
Details
- Parcel number: 21110228007
Construction
Type & style
- Home type: SingleFamily
- Property subtype: Single Family Residence, Residential
Materials
- Brick, Vinyl Siding
- Roof: Shingle
Condition
- New construction: No
- Year built: 1999
Utilities & green energy
- Sewer: Public Sewer
- Water: Public
Community & HOA
Community
- Subdivision: Cobblestone Estates
HOA
- Has HOA: Yes
- HOA fee: $120 annually
Location
- Region: Springfield
Financial & listing details
- Price per square foot: $68/sqft
- Tax assessed value: $424,803
- Annual tax amount: $11,220
- Date on market: 1/8/2026
- Cumulative days on market: 85 days
Estimated market value
Not available
Estimated sales range
Not available
Not available
Price history
Price history
| Date | Event | Price |
|---|---|---|
| 1/8/2026 | Pending sale | $275,000-43.8%$68/sqft |
Source: | ||
| 11/1/2025 | Listing removed | $489,000$120/sqft |
Source: | ||
| 9/30/2025 | Price change | $489,000-1.2%$120/sqft |
Source: | ||
| 8/26/2025 | Price change | $495,000-2.9%$122/sqft |
Source: | ||
| 8/14/2025 | Listed for sale | $510,000$126/sqft |
Source: | ||
Public tax history
Public tax history
| Year | Property taxes | Tax assessment |
|---|---|---|
| 2024 | $11,221 +16.4% | $141,601 +21.3% |
| 2023 | $9,639 +4.3% | $116,689 +5.4% |
| 2022 | $9,241 +3.7% | $110,690 +3.9% |
Find assessor info on the county website
BuyAbility℠ payment
Est. payment
$1,883/mo
Principal & interest
$1323
Property taxes
$454
Other costs
$106
Climate risks
Neighborhood: Cobbelstone Estates
Nearby schools
GreatSchools rating
- 5/10Lindsay SchoolGrades: K-5Distance: 0.2 mi
- 3/10Benjamin Franklin Middle SchoolGrades: 6-8Distance: 2.9 mi
- 7/10Springfield High SchoolGrades: 9-12Distance: 4.1 mi
Schools provided by the listing agent
- High: Springfield
Source: RMLS Alliance. This data may not be complete. We recommend contacting the local school district to confirm school assignments for this home.
- Loading
