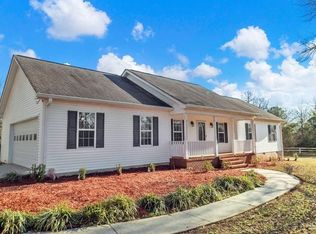Beautiful equestrian estate situated on 8.88 acres. The stately custom-built craftsman home has an open floor plan perfect for entertaining. The home features a large kitchen with custom cabinets, stainless appliances and granite counter tops. Large island with bar that over-looks the great room. The great room has beautiful hardwood floors and a double wood burning fireplace that is open to the dining room and keeping/breakfast room. Dining room boast of a stack stone fireplace, soaring ceilings and a wall of windows with UV film protection and beautiful views of the back pasture. Master suite is on the main floor with access to the screened porch and views of the pasture where you can enjoy your morning coffee while watching your horses frolic in the pasture. Master bath has a big tiled shower and separate garden tub, two sinks and large walk in closet. The second bedroom on the main floor has its own private bath and opens to a covered porch. The third bedroom and bath are located on the second floor. Perfect for guest or teenagers that want their own private space. If that was not enough, there is also a full unfinished basement with studded walls ready to finish with an access to the outside patio. Great for an in-law suite, game room or man cave. The farm features four separate pastures, four board fencing, a two-stall barn complete with feed and tack room. Also a wash rack and grooming area with hot water and a 50 ft by 50 ft. round pen. Lots of wooded area with trails for walking or riding your horses. Plenty of wildlife to enjoy. This is the perfect property for horse lovers or any one that would love to have a mini farm. Room to have your own garden and a few other farm animals. The home is move in ready and the barn and pasture are ready for your horses. The property is gated with an electric gate and a winding driveway that has lighting along the way. This property offers a little of everything. So much privacy. Perfect property for your children to run and play and enjoy the outdoors. Conveniently located only 12 miles to down town Athens and the University of Georgia. Fourteen miles to I-85. Don't miss out on this great property at a great price.
This property is off market, which means it's not currently listed for sale or rent on Zillow. This may be different from what's available on other websites or public sources.
