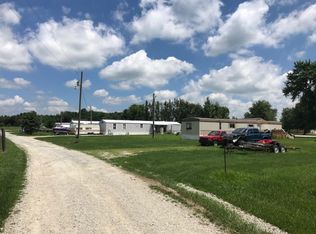Sold
$380,000
2501 Quincy Rd, Quincy, IN 47456
3beds
1,852sqft
Residential, Single Family Residence
Built in 1987
9.6 Acres Lot
$396,100 Zestimate®
$205/sqft
$2,004 Estimated rent
Home value
$396,100
$368,000 - $428,000
$2,004/mo
Zestimate® history
Loading...
Owner options
Explore your selling options
What's special
Take a look at this impeccably maintained ranch style home! Nestled on a knoll the paved driveway leads you back where you can take in the gorgeous views This home offers 3 bdrms 2 baths 3 season sunroom & more After entering mudroom you're lead to updated kitchen & dining area by beautiful hardwood floors Large sunroom surrounded by windows overlook the pond & yard Cozy up to gas-log fireplace in living room or unwind privately in the master bedroom w/ensuite Remaining space is rounded out w/2 bdrms full bath & laundry Once outside you'll see the possibilities on this property Suitable for livestock w/flat & gently rolling pastures 28x48 pole barn & 24x50 detached 4 car garage Good location for commuters who are looking for peace & quiet
Zillow last checked: 8 hours ago
Listing updated: March 02, 2023 at 07:43am
Listing Provided by:
Tara White 812-821-1735,
HOME TEAM Properties
Bought with:
Ema Boykova
M & E Realty Group
Source: MIBOR as distributed by MLS GRID,MLS#: 21895252
Facts & features
Interior
Bedrooms & bathrooms
- Bedrooms: 3
- Bathrooms: 2
- Full bathrooms: 2
- Main level bathrooms: 2
- Main level bedrooms: 3
Primary bedroom
- Features: Carpeting
- Level: Main
- Area: 216 Square Feet
- Dimensions: 18x12
Bedroom 2
- Features: Carpeting
- Level: Main
- Area: 144 Square Feet
- Dimensions: 12x12
Bedroom 3
- Features: Carpeting
- Level: Main
- Area: 144 Square Feet
- Dimensions: 12x12
Other
- Features: Vinyl
- Level: Main
- Area: 55 Square Feet
- Dimensions: 11x5
Dining room
- Features: Hardwood
- Level: Main
- Area: 180 Square Feet
- Dimensions: 18x10
Kitchen
- Features: Hardwood
- Level: Main
- Area: 140 Square Feet
- Dimensions: 14x10
Living room
- Features: Carpeting
- Level: Main
- Area: 315 Square Feet
- Dimensions: 21x15
Mud room
- Features: Vinyl
- Level: Main
- Area: 121 Square Feet
- Dimensions: 11x11
Sun room
- Features: Carpeting
- Level: Main
- Area: 437 Square Feet
- Dimensions: 23x19
Heating
- Forced Air, Electric
Cooling
- Attic Fan
Appliances
- Included: Dishwasher, Disposal, Microwave, Electric Oven, Range Hood, Refrigerator, Electric Water Heater, Water Softener Owned
- Laundry: Main Level
Features
- Hardwood Floors
- Flooring: Hardwood
- Windows: Windows Vinyl
- Has basement: No
- Number of fireplaces: 1
- Fireplace features: Gas Log, Living Room
Interior area
- Total structure area: 1,852
- Total interior livable area: 1,852 sqft
Property
Parking
- Total spaces: 4
- Parking features: Asphalt, Detached
- Garage spaces: 4
Features
- Levels: One
- Stories: 1
- Patio & porch: Covered
- Fencing: Fenced,Partial
- Waterfront features: Pond
Lot
- Size: 9.60 Acres
- Features: Irregular Lot, Rural - Not Subdivision, Wooded
Details
- Additional structures: Barn Pole
- Additional parcels included: 600223300080000026
- Parcel number: 600222400240000026
- Special conditions: None,Sales Disclosure Supplements
Construction
Type & style
- Home type: SingleFamily
- Architectural style: Traditional
- Property subtype: Residential, Single Family Residence
Materials
- Brick, Vinyl Siding
Condition
- New construction: No
- Year built: 1987
Utilities & green energy
- Water: Private Well
Community & neighborhood
Location
- Region: Quincy
- Subdivision: No Subdivision
Price history
| Date | Event | Price |
|---|---|---|
| 3/1/2023 | Sold | $380,000-2.5%$205/sqft |
Source: | ||
| 2/15/2023 | Pending sale | $389,900$211/sqft |
Source: | ||
| 2/14/2023 | Listed for sale | $389,900 |
Source: | ||
| 1/6/2023 | Contingent | $389,900 |
Source: | ||
| 12/6/2022 | Listed for sale | $389,900+124.1% |
Source: | ||
Public tax history
| Year | Property taxes | Tax assessment |
|---|---|---|
| 2024 | $1,735 +1.3% | $242,700 +9.8% |
| 2023 | $1,713 +9.6% | $221,100 +6% |
| 2022 | $1,563 +1.9% | $208,500 +19.5% |
Find assessor info on the county website
Neighborhood: 47456
Nearby schools
GreatSchools rating
- 5/10Cloverdale Middle SchoolGrades: 5-8Distance: 5.1 mi
- 7/10Cloverdale High SchoolGrades: 9-12Distance: 5.2 mi
- 5/10Cloverdale Elementary SchoolGrades: PK-4Distance: 5.1 mi
Schools provided by the listing agent
- Elementary: Cloverdale Elementary School
- Middle: Cloverdale Middle School
- High: Cloverdale High School
Source: MIBOR as distributed by MLS GRID. This data may not be complete. We recommend contacting the local school district to confirm school assignments for this home.
Get pre-qualified for a loan
At Zillow Home Loans, we can pre-qualify you in as little as 5 minutes with no impact to your credit score.An equal housing lender. NMLS #10287.
