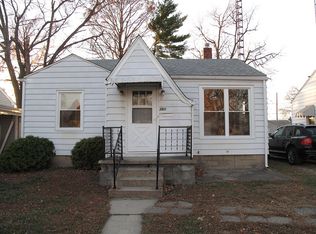THIS IS IT!!! All totally renovated inside and out! New siding, roof, windows, oversized 2.5 car garage, fabulous landscaping, gorgeous patio & walkways, incredible family rm addn w/ 14' vaulted ceiling, awesome ceramic tiled new kitchen w/ SS appliances & darling cabinetry, gorgeous bathrm tile everywhere, new HW laminate floors. Living rm has been made dining rm but easy to be a living rm. Hot tub room w/ granite waterfall, rec rm, exercise rm, & 1/2 bath in finished bsmt.
This property is off market, which means it's not currently listed for sale or rent on Zillow. This may be different from what's available on other websites or public sources.

