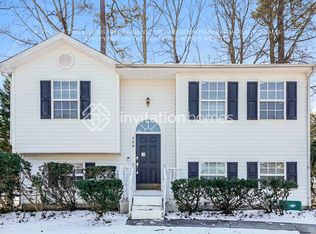Thoughtfully renovated three bedroom ranch on fenced half acre, minutes to Downtown Raleigh! Completely renovated kitchen with new cabinets, granite counters, stainless fixtures, & brand new hardwoods. Master suite features walk-in closet & private master bath with tile shower. Refinished hardwoods span second/third bedrooms, as well as, living room with custom built-ins. Inviting, covered front porch. Large back deck overlooking open backyard & detached shed offering 500 SF of storage and/or workspace.
This property is off market, which means it's not currently listed for sale or rent on Zillow. This may be different from what's available on other websites or public sources.
