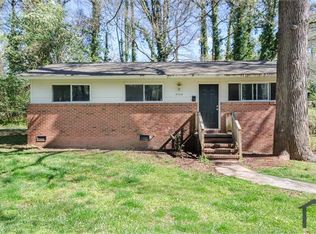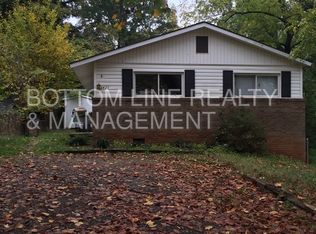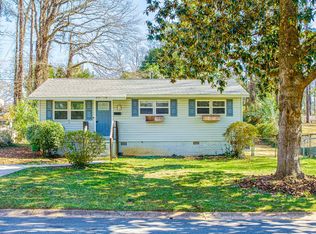Closed
$260,000
2501 Thornton Rd, Charlotte, NC 28208
3beds
950sqft
Single Family Residence
Built in 1963
0.24 Acres Lot
$271,000 Zestimate®
$274/sqft
$1,639 Estimated rent
Home value
$271,000
$257,000 - $285,000
$1,639/mo
Zestimate® history
Loading...
Owner options
Explore your selling options
What's special
ATTENTION! ATTENTION! PRICE ADJUSTMENT!!! Don't miss this opportunity! Welcome to this beautifully renovated 3-bedroom, 1-bath home nestled in the heart of Charlotte, just minutes from the airport and vibrant uptown. This thoughtfully updated one-story residence blends modern style with timeless appeal. Step inside to a bright, open layout enhanced by fresh paint and abundant natural light. The sleek kitchen offers granite countertops, stainless steel appliances, and generous workspace—perfect for both everyday cooking and hosting guests. The remodeled bathroom showcases elegant tilework and contemporary fixtures. Situated on a generous lot, the outdoor space includes a shaded sitting area ideal for relaxing or entertaining. Additional upgrades include a new roof and siding for added peace of mind. Note: Some photos have been virtually staged to showcase the home’s potential.
Zillow last checked: 8 hours ago
Listing updated: October 08, 2025 at 05:48pm
Listing Provided by:
Hattie Allmon Wheeler 917-520-0213,
Lyrubec Properties LLC
Bought with:
Jeff Weiss
Helen Adams Realty
Source: Canopy MLS as distributed by MLS GRID,MLS#: 4283254
Facts & features
Interior
Bedrooms & bathrooms
- Bedrooms: 3
- Bathrooms: 1
- Full bathrooms: 1
- Main level bedrooms: 3
Primary bedroom
- Level: Main
Bedroom s
- Level: Main
Bedroom s
- Level: Main
Bathroom full
- Level: Main
Dining area
- Features: Kitchen Island, Open Floorplan
- Level: Main
Living room
- Features: Open Floorplan
- Level: Main
Heating
- Forced Air
Cooling
- Central Air
Appliances
- Included: Electric Range, Electric Water Heater, Refrigerator
- Laundry: Electric Dryer Hookup, Washer Hookup
Features
- Has basement: No
Interior area
- Total structure area: 950
- Total interior livable area: 950 sqft
- Finished area above ground: 950
- Finished area below ground: 0
Property
Parking
- Parking features: Driveway
- Has uncovered spaces: Yes
Features
- Levels: One
- Stories: 1
- Exterior features: Storage
- Waterfront features: None
Lot
- Size: 0.24 Acres
Details
- Parcel number: 06110606
- Zoning: N1-B
- Special conditions: Standard
Construction
Type & style
- Home type: SingleFamily
- Property subtype: Single Family Residence
Materials
- Vinyl
- Foundation: Crawl Space
Condition
- New construction: No
- Year built: 1963
Utilities & green energy
- Sewer: Public Sewer
- Water: City
Community & neighborhood
Location
- Region: Charlotte
- Subdivision: Wandawood
Other
Other facts
- Listing terms: Cash,Conventional,Owner Financing
- Road surface type: Gravel, Concrete
Price history
| Date | Event | Price |
|---|---|---|
| 11/19/2025 | Listing removed | $1,750$2/sqft |
Source: Zillow Rentals Report a problem | ||
| 10/27/2025 | Price change | $1,750-1.4%$2/sqft |
Source: Zillow Rentals Report a problem | ||
| 10/8/2025 | Sold | $260,000-4.8%$274/sqft |
Source: | ||
| 9/27/2025 | Listed for rent | $1,775$2/sqft |
Source: Zillow Rentals Report a problem | ||
| 8/25/2025 | Price change | $273,000-5.5%$287/sqft |
Source: | ||
Public tax history
| Year | Property taxes | Tax assessment |
|---|---|---|
| 2025 | -- | $176,300 |
| 2024 | -- | $176,300 |
| 2023 | -- | $176,300 +87.6% |
Find assessor info on the county website
Neighborhood: Westerly Hills
Nearby schools
GreatSchools rating
- 6/10Westerly Hills AcademyGrades: PK-5Distance: 0.3 mi
- 3/10Wilson STEM AcademyGrades: 6-8Distance: 2.5 mi
- 2/10Harding University HighGrades: 9-12Distance: 0.2 mi
Get a cash offer in 3 minutes
Find out how much your home could sell for in as little as 3 minutes with a no-obligation cash offer.
Estimated market value
$271,000


