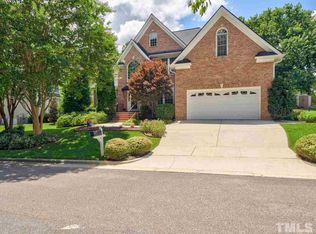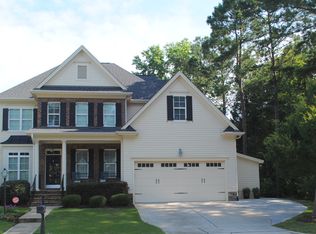Former Model Home in desirable Stonehenge Neighborhood...without the HOA! Spectacular home with spacious open floor plan on beautiful raised Corner Lot. Walking Distance to Stonehenge shopping: Teeter, Outback, etc. Grill or relax on private deck, enjoy a 1st floor Master Bedroom and Guest BR, 10ft tray ceilings, breakfast room, HUGE dining room, garden tub. Built by Tingen. One of the best school districts in the county. Warm up by the fireplace perfectly positioned in the family room. Won't last long!
This property is off market, which means it's not currently listed for sale or rent on Zillow. This may be different from what's available on other websites or public sources.

