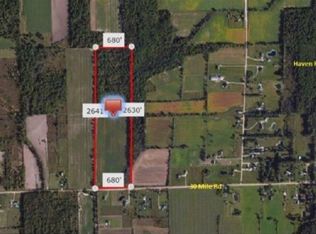Sold for $338,333
$338,333
25010 Thirty Mile Rd, Lenox, MI 48050
3beds
2,450sqft
Single Family Residence
Built in 1870
2.75 Acres Lot
$377,300 Zestimate®
$138/sqft
$2,193 Estimated rent
Home value
$377,300
$343,000 - $411,000
$2,193/mo
Zestimate® history
Loading...
Owner options
Explore your selling options
What's special
MULTIPLE OFFERS RECEIVED - ALL OFFERS DUE BY JUNE 8TH, @ 2:00 PM Charming Country Farmhouse on 2.75 Private Acres. Enjoy peaceful country living with this beautifully maintained farmhouse set on 2.753 private acres. This 3-bedroom home offers comfort, space, and thoughtful updates throughout. The main level features 1 full bath and a warm, inviting honey oak kitchen with stainless steel appliances, ample cabinetry, and a center island with a built-in sink—perfect for everyday cooking and entertaining. The finished basement, constructed with durable Superior precast concrete walls, includes a cozy fireplace, wet bar, half bath, and direct walkout access—ideal for guests, recreation, or additional living space. A durable steel roof adds lasting value, while the expansive 4-car garage provides partial heating, electricity, and its own bathroom. An extended overhang with a concrete pad provides the perfect spot to enjoy sunsets and unwind outdoors. This farmhouse offers the ideal blend of comfort, quality, and charm. The adjoining lot included is located in Ray Township with Armada Schools. The Armada bus picks up right across the street. Security Cameras are in use and will stay with the property Sale.
Zillow last checked: 8 hours ago
Listing updated: July 24, 2025 at 08:42am
Listed by:
Karla J Sitek 586-243-7359,
RE/MAX First
Bought with:
Paul Channo, 6501449251
Real Estate One-Rochester
Source: MiRealSource,MLS#: 50177260 Originating MLS: MiRealSource
Originating MLS: MiRealSource
Facts & features
Interior
Bedrooms & bathrooms
- Bedrooms: 3
- Bathrooms: 2
- Full bathrooms: 1
- 1/2 bathrooms: 1
Bedroom 1
- Features: Carpet
- Level: Upper
- Area: 165
- Dimensions: 15 x 11
Bedroom 2
- Features: Carpet
- Level: Entry
- Area: 136
- Dimensions: 17 x 8
Bedroom 3
- Features: Carpet
- Level: Upper
- Area: 136
- Dimensions: 17 x 8
Bathroom 1
- Features: Ceramic
- Level: Entry
- Area: 64
- Dimensions: 8 x 8
Kitchen
- Features: Vinyl
- Level: Entry
- Area: 260
- Dimensions: 20 x 13
Living room
- Level: Entry
- Area: 255
- Dimensions: 17 x 15
Heating
- Forced Air, Propane
Cooling
- Ceiling Fan(s), Central Air
Appliances
- Included: Dishwasher, Dryer, Microwave, Range/Oven, Refrigerator, Washer, Water Softener Owned, Water Heater
- Laundry: First Floor Laundry, Entry
Features
- Sump Pump, Bar, Eat-in Kitchen
- Flooring: Ceramic Tile, Carpet, Vinyl
- Basement: Other
- Number of fireplaces: 1
- Fireplace features: Basement
Interior area
- Total structure area: 2,542
- Total interior livable area: 2,450 sqft
- Finished area above ground: 1,450
- Finished area below ground: 1,000
Property
Parking
- Total spaces: 4
- Parking features: Detached, Electric in Garage, Garage Door Opener, Heated Garage
- Garage spaces: 4
Features
- Levels: One and One Half
- Stories: 1
- Frontage type: Road
- Frontage length: 169
Lot
- Size: 2.75 Acres
- Dimensions: 169.9 x 684
- Features: Rural
Details
- Parcel number: 190618100013
- Zoning description: Residential
- Special conditions: Private
Construction
Type & style
- Home type: SingleFamily
- Architectural style: Farm House
- Property subtype: Single Family Residence
Materials
- Cedar
- Foundation: Basement
Condition
- New construction: No
- Year built: 1870
Utilities & green energy
- Sewer: Septic Tank
- Water: Private Well
Community & neighborhood
Location
- Region: Lenox
- Subdivision: N/A
Other
Other facts
- Listing agreement: Exclusive Right To Sell
- Listing terms: Cash,Conventional
- Road surface type: Gravel
Price history
| Date | Event | Price |
|---|---|---|
| 7/22/2025 | Sold | $338,333+2.6%$138/sqft |
Source: | ||
| 6/9/2025 | Pending sale | $329,900$135/sqft |
Source: | ||
| 6/5/2025 | Listed for sale | $329,900+154%$135/sqft |
Source: | ||
| 11/24/1998 | Sold | $129,900$53/sqft |
Source: Public Record Report a problem | ||
| 1/2/1998 | Sold | $129,900$53/sqft |
Source: | ||
Public tax history
| Year | Property taxes | Tax assessment |
|---|---|---|
| 2025 | $2,037 +4.2% | $116,100 +4% |
| 2024 | $1,955 +5.6% | $111,600 +6.3% |
| 2023 | $1,852 +4.4% | $105,000 +2.3% |
Find assessor info on the county website
Neighborhood: 48050
Nearby schools
GreatSchools rating
- 7/10Orville C. Krause Later Elementary SchoolGrades: PK-5Distance: 5.1 mi
- 7/10Armada Middle SchoolGrades: 6-8Distance: 5.1 mi
- 9/10Armada High SchoolGrades: 9-12Distance: 5.2 mi
Schools provided by the listing agent
- District: Richmond Community Schools
Source: MiRealSource. This data may not be complete. We recommend contacting the local school district to confirm school assignments for this home.
Get a cash offer in 3 minutes
Find out how much your home could sell for in as little as 3 minutes with a no-obligation cash offer.
Estimated market value$377,300
Get a cash offer in 3 minutes
Find out how much your home could sell for in as little as 3 minutes with a no-obligation cash offer.
Estimated market value
$377,300
