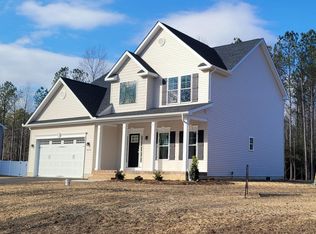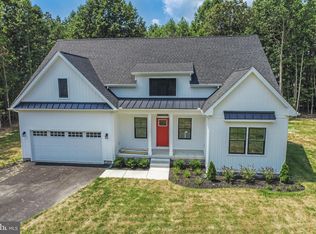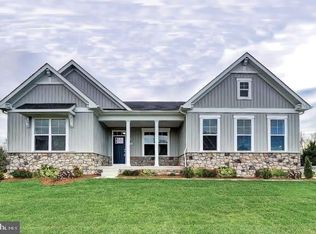Sold for $553,506 on 03/31/25
$553,506
25015 Trinity Rd #84, Lincoln, DE 19960
3beds
1,742sqft
Single Family Residence
Built in 2024
0.75 Acres Lot
$554,000 Zestimate®
$318/sqft
$2,394 Estimated rent
Home value
$554,000
$510,000 - $598,000
$2,394/mo
Zestimate® history
Loading...
Owner options
Explore your selling options
What's special
Build your new home with Award-Winning local builder, Capstone Homes! This Ivy floor plan is not currently under construction, but is one of many options that can be built on lot #84 in Canaan Woods. The Ivy is Capstone's one of a kind cozy cottage floorplan offering 1,850 heated sq ft with 3 bedrooms, 2 full bathrooms, and upgraded features such a full front porch, additional storage space in the garage and a covered back porch. Canaan Woods is a uniquely wooded community offering .5 -1 acre homesites between Milton and Milford with low HOA fees and the privacy that everyone will love. Founded in 2006, this family-owned and operated local builder is committed to building quality homes throughout Sussex County. Call today to request a full list of Capstone's standard features, upgrades and floor plan, or to make an appt to see the Juliet Model at Canaan Woods. *Incentives and pricing may change at any time. Transfer tax and impact fee coverage when paying cash or using the preferred lender.
Zillow last checked: 8 hours ago
Listing updated: April 02, 2025 at 06:59am
Listed by:
JAIME HURLOCK 302-270-9409,
Long & Foster Real Estate, Inc.
Bought with:
Donna Girod, R3-0020405
The Lisa Mathena Group, Inc.
Source: Bright MLS,MLS#: DESU2054328
Facts & features
Interior
Bedrooms & bathrooms
- Bedrooms: 3
- Bathrooms: 2
- Full bathrooms: 2
- Main level bathrooms: 2
- Main level bedrooms: 3
Basement
- Area: 0
Heating
- Heat Pump, Electric
Cooling
- Heat Pump, Electric
Appliances
- Included: Oven/Range - Electric, Refrigerator, Microwave, Dishwasher, Water Heater, Instant Hot Water
- Laundry: Main Level, Washer/Dryer Hookups Only
Features
- Entry Level Bedroom, Open Floorplan, Pantry, Walk-In Closet(s)
- Has basement: No
- Has fireplace: No
Interior area
- Total structure area: 1,742
- Total interior livable area: 1,742 sqft
- Finished area above ground: 1,742
- Finished area below ground: 0
Property
Parking
- Total spaces: 4
- Parking features: Garage Faces Front, Attached, Driveway
- Attached garage spaces: 2
- Uncovered spaces: 2
Accessibility
- Accessibility features: None
Features
- Levels: One
- Stories: 1
- Pool features: None
Lot
- Size: 0.75 Acres
- Dimensions: 150.00 x 218.00
Details
- Additional structures: Above Grade, Below Grade
- Parcel number: 23014.00365.00
- Zoning: RES
- Special conditions: Standard
Construction
Type & style
- Home type: SingleFamily
- Architectural style: Craftsman,Traditional
- Property subtype: Single Family Residence
Materials
- Vinyl Siding
- Foundation: Crawl Space
Condition
- Excellent
- New construction: Yes
- Year built: 2024
Details
- Builder name: Capstone
Utilities & green energy
- Sewer: Gravity Sept Fld
- Water: Well
Community & neighborhood
Location
- Region: Lincoln
- Subdivision: Canaan Woods
HOA & financial
HOA
- Has HOA: Yes
- HOA fee: $400 annually
Other
Other facts
- Listing agreement: Exclusive Right To Sell
- Listing terms: Conventional,Cash
- Ownership: Fee Simple
Price history
| Date | Event | Price |
|---|---|---|
| 3/31/2025 | Sold | $553,506+15.3%$318/sqft |
Source: | ||
| 9/24/2024 | Pending sale | $479,990$276/sqft |
Source: | ||
| 1/13/2024 | Listed for sale | $479,990$276/sqft |
Source: | ||
Public tax history
Tax history is unavailable.
Neighborhood: 19960
Nearby schools
GreatSchools rating
- NAMorris (Evelyn I.) Early ChildhoodGrades: PK-KDistance: 2.6 mi
- 3/10Milford Central AcademyGrades: 6-8Distance: 6.5 mi
- 5/10Milford Senior High SchoolGrades: 9-12Distance: 6.4 mi
Schools provided by the listing agent
- District: Milford
Source: Bright MLS. This data may not be complete. We recommend contacting the local school district to confirm school assignments for this home.

Get pre-qualified for a loan
At Zillow Home Loans, we can pre-qualify you in as little as 5 minutes with no impact to your credit score.An equal housing lender. NMLS #10287.


