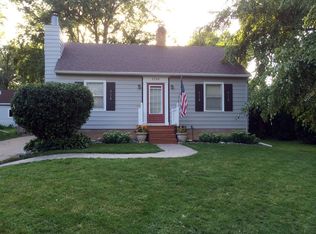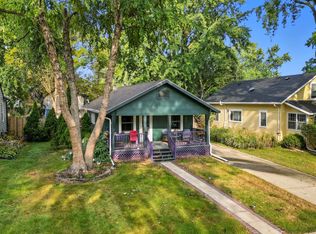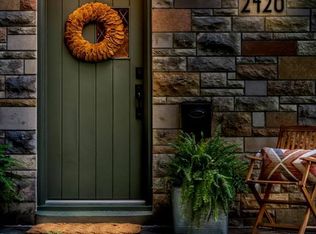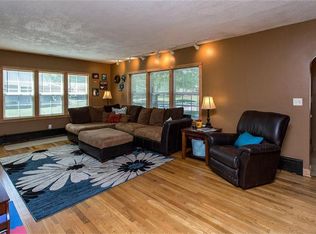Sold for $246,000
$246,000
2502 35th St, Des Moines, IA 50310
4beds
885sqft
Single Family Residence
Built in 1927
7,013.16 Square Feet Lot
$245,300 Zestimate®
$278/sqft
$1,592 Estimated rent
Home value
$245,300
$233,000 - $258,000
$1,592/mo
Zestimate® history
Loading...
Owner options
Explore your selling options
What's special
Welcome to this beautifully updated Beaverdale brick bungalow, full of character and comfort. With over 1,200 square feet of living space, this home invites you in with a welcoming front porch and timeless curb appeal.
Inside, you'll find refinished hardwood floors, a spacious main floor layout, and a dining area that opens onto a deck—perfect for a future hot tub. The home includes four cozy bedrooms and 2 bathrooms. The mostly finished lower level features egress windows, a large primary suite with a walk-in closet and full bath, and a flexible room that can serve as a fourth bedroom or home office.
Enjoy the outdoors in the fenced-in backyard and patio—ideal for entertaining. The oversized 24x24 detached garage offers plenty of storage and workspace.
Recent upgrades include:
Energy Efficient windows and roof (2016), Egress windows (2019), Updated rear porch, privacy fence, and trim/garage paint (2023), Chain link fence (2023).
Smart home features include a 7-camera Blink security system and a living room wired for surround sound. The home is also wired for 220V to support a hot tub installation.
Zillow last checked: 8 hours ago
Listing updated: August 25, 2025 at 05:59am
Listed by:
WAYNE DEPENNING (515)453-7200,
BHHS First Realty Westown,
MARLEA DEPENNING,
BHHS First Realty Westown
Bought with:
Amy Forte
LPT Realty, LLC
Source: DMMLS,MLS#: 715915 Originating MLS: Des Moines Area Association of REALTORS
Originating MLS: Des Moines Area Association of REALTORS
Facts & features
Interior
Bedrooms & bathrooms
- Bedrooms: 4
- Bathrooms: 2
- Full bathrooms: 2
- Main level bedrooms: 2
Heating
- Forced Air, Gas, Natural Gas
Cooling
- Central Air
Appliances
- Included: Dryer, Dishwasher, Freezer, Refrigerator, Stove, Washer
Features
- Separate/Formal Dining Room
- Flooring: Hardwood
- Basement: Finished
Interior area
- Total structure area: 885
- Total interior livable area: 885 sqft
- Finished area below ground: 323
Property
Parking
- Total spaces: 2
- Parking features: Attached, Garage, Two Car Garage
- Attached garage spaces: 2
Features
- Patio & porch: Open, Patio
- Exterior features: Fire Pit, Patio
- Fencing: Chain Link
Lot
- Size: 7,013 sqft
- Dimensions: 50 x 140
- Features: Corner Lot
Details
- Parcel number: 10006608000000
- Zoning: N4
Construction
Type & style
- Home type: SingleFamily
- Architectural style: Bungalow,Traditional
- Property subtype: Single Family Residence
Materials
- Brick
- Foundation: Block
- Roof: Asphalt,Shingle
Condition
- Year built: 1927
Details
- Warranty included: Yes
Utilities & green energy
- Sewer: Public Sewer
- Water: Public
Community & neighborhood
Security
- Security features: Smoke Detector(s)
Location
- Region: Des Moines
Other
Other facts
- Listing terms: Cash,Conventional
- Road surface type: Concrete
Price history
| Date | Event | Price |
|---|---|---|
| 8/22/2025 | Sold | $246,000$278/sqft |
Source: | ||
| 6/23/2025 | Pending sale | $246,000$278/sqft |
Source: | ||
| 6/16/2025 | Price change | $246,000-3.5%$278/sqft |
Source: | ||
| 6/4/2025 | Price change | $255,000-1.5%$288/sqft |
Source: | ||
| 5/27/2025 | Price change | $259,000-2.1%$293/sqft |
Source: | ||
Public tax history
| Year | Property taxes | Tax assessment |
|---|---|---|
| 2024 | $3,338 +0.4% | $180,100 |
| 2023 | $3,324 +0.8% | $180,100 +20.1% |
| 2022 | $3,296 +3.2% | $149,900 |
Find assessor info on the county website
Neighborhood: Beaverdale
Nearby schools
GreatSchools rating
- 2/10Monroe Elementary SchoolGrades: K-5Distance: 0.4 mi
- 3/10Meredith Middle SchoolGrades: 6-8Distance: 1.6 mi
- 2/10Hoover High SchoolGrades: 9-12Distance: 1.6 mi
Schools provided by the listing agent
- District: Des Moines Independent
Source: DMMLS. This data may not be complete. We recommend contacting the local school district to confirm school assignments for this home.

Get pre-qualified for a loan
At Zillow Home Loans, we can pre-qualify you in as little as 5 minutes with no impact to your credit score.An equal housing lender. NMLS #10287.



