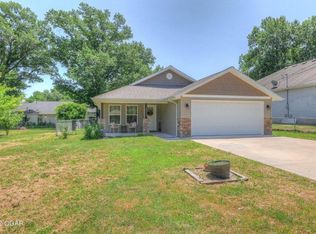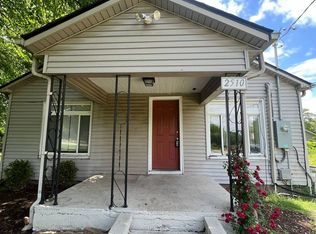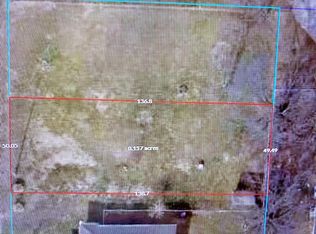Closed
Price Unknown
2502 Iron Gates Road, Joplin, MO 64804
3beds
1,750sqft
Single Family Residence
Built in 1966
0.5 Acres Lot
$231,400 Zestimate®
$--/sqft
$1,732 Estimated rent
Home value
$231,400
$213,000 - $252,000
$1,732/mo
Zestimate® history
Loading...
Owner options
Explore your selling options
What's special
Discover the perfect blend of style and comfort at 2502 Iron Gates Road in Joplin, MO. This inviting 3-bedroom, 3-bathroom home boasts an open-concept layout, granite countertops, and two spacious living areas--ideal for entertaining and daily living. Cozy up by the fireplace or enjoy the fenced backyard for outdoor gatherings. The oversized 2-car garage provides ample storage, and recent upgrades include newer windows, roof, and HVAC for efficiency and peace of mind. Situated on a large corner lot, this move-in-ready home is designed for modern living. Don't miss this opportunity--schedule your showing today!
Zillow last checked: 8 hours ago
Listing updated: January 09, 2025 at 07:52am
Listed by:
Michael D. Heifner 417-540-6122,
NextHome SoMo Life
Bought with:
Non-MLSMember Non-MLSMember, 111
Default Non Member Office
Source: SOMOMLS,MLS#: 60281773
Facts & features
Interior
Bedrooms & bathrooms
- Bedrooms: 3
- Bathrooms: 3
- Full bathrooms: 2
- 1/2 bathrooms: 1
Primary bedroom
- Area: 208
- Dimensions: 16 x 13
Bedroom 2
- Area: 130
- Dimensions: 13 x 10
Bedroom 3
- Area: 120
- Dimensions: 12 x 10
Dining room
- Area: 180
- Dimensions: 15 x 12
Family room
- Area: 210
- Dimensions: 15 x 14
Kitchen
- Area: 165
- Dimensions: 15 x 11
Living room
- Area: 180
- Dimensions: 15 x 12
Utility room
- Area: 80
- Dimensions: 10 x 8
Heating
- Central, Natural Gas
Cooling
- Central Air
Appliances
- Included: Dishwasher, Gas Water Heater, Free-Standing Electric Oven, Microwave, Refrigerator, Disposal
- Laundry: Main Level, W/D Hookup
Features
- Granite Counters, High Speed Internet
- Flooring: Carpet, Tile, Laminate
- Windows: Double Pane Windows
- Has basement: No
- Attic: Access Only:No Stairs
- Has fireplace: Yes
- Fireplace features: Family Room, Insert, Decorative
Interior area
- Total structure area: 1,750
- Total interior livable area: 1,750 sqft
- Finished area above ground: 1,750
- Finished area below ground: 0
Property
Parking
- Total spaces: 2
- Parking features: Driveway, Paved, Garage Faces Side, Garage Door Opener
- Attached garage spaces: 2
- Has uncovered spaces: Yes
Features
- Levels: One
- Stories: 1
- Patio & porch: Covered, Rear Porch, Front Porch
- Fencing: Chain Link
Lot
- Size: 0.50 Acres
- Dimensions: 135 x 161
- Features: Corner Lot
Details
- Parcel number: 194.01710111.0
Construction
Type & style
- Home type: SingleFamily
- Architectural style: Ranch
- Property subtype: Single Family Residence
Materials
- Vinyl Siding
- Foundation: Brick/Mortar, Block, Poured Concrete, Pillar/Post/Pier
- Roof: Asphalt,Shingle
Condition
- Year built: 1966
Utilities & green energy
- Sewer: Public Sewer
- Water: Public
Community & neighborhood
Security
- Security features: Security System, Smoke Detector(s), Carbon Monoxide Detector(s)
Location
- Region: Joplin
- Subdivision: D O Witmers
Other
Other facts
- Listing terms: Cash,VA Loan,FHA,Conventional
- Road surface type: Asphalt
Price history
| Date | Event | Price |
|---|---|---|
| 1/8/2025 | Sold | -- |
Source: | ||
| 11/20/2024 | Pending sale | $226,900$130/sqft |
Source: | ||
| 11/7/2024 | Listed for sale | $226,900+43.7%$130/sqft |
Source: | ||
| 5/31/2020 | Listing removed | $157,900$90/sqft |
Source: Keller Williams Realty of Southwest Missouri #202343 Report a problem | ||
| 5/29/2020 | Pending sale | $157,900$90/sqft |
Source: Keller Williams Realty of Southwest Missouri #202343 Report a problem | ||
Public tax history
| Year | Property taxes | Tax assessment |
|---|---|---|
| 2025 | $1,239 +11.7% | $26,880 +11.9% |
| 2024 | $1,109 +0.1% | $24,020 |
| 2023 | $1,108 +2.3% | $24,020 +2% |
Find assessor info on the county website
Neighborhood: 64804
Nearby schools
GreatSchools rating
- 7/10Cecil Floyd Elementary SchoolGrades: K-5Distance: 0.8 mi
- 4/10North Middle SchoolGrades: 6-8Distance: 2.6 mi
- 5/10Joplin High SchoolGrades: 9-12Distance: 2.7 mi
Schools provided by the listing agent
- Elementary: Cecil Floyd
- Middle: North
- High: Joplin
Source: SOMOMLS. This data may not be complete. We recommend contacting the local school district to confirm school assignments for this home.


