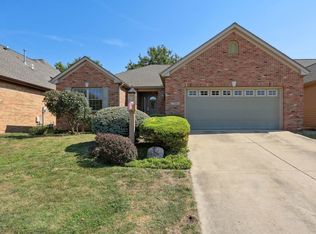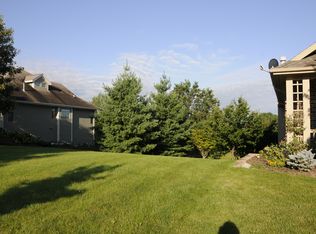Closed
$495,000
2502 Prairie Ridge Pl, Champaign, IL 61822
5beds
3,138sqft
Single Family Residence
Built in 2004
-- sqft lot
$520,000 Zestimate®
$158/sqft
$3,314 Estimated rent
Home value
$520,000
$489,000 - $551,000
$3,314/mo
Zestimate® history
Loading...
Owner options
Explore your selling options
What's special
Situated in Robeson Meadows West, on a double corner lot with circle drive for parking and guests. Kitchen is well equipped with built-in appliances, newly installed granite counter tops, and eat in area. Generous sized primary suite with walk in closet, along with remodeled bath with heated floors, walk in shower and double vanities. Split to the other three bedrooms and full bath. Fourth bedroom without closet currently used as family room. Bonus room over garage has full bath. Hardwood floors in primary BDR , LR , DR, FR, and entry. Privacy fenced back deck. Enjoy living with an HOA doing lawn care/snow removal/ trash. Close to recreational dining, shopping, walking paths within subdivision and lovely ponds. Make this lovely home yours today.
Zillow last checked: 8 hours ago
Listing updated: July 17, 2025 at 01:01am
Listing courtesy of:
Vicki Cook, GRI 217-202-6566,
Coldwell Banker R.E. Group
Bought with:
Nick Taylor, CRB,CRS,GRI
Taylor Realty Associates
Source: MRED as distributed by MLS GRID,MLS#: 12376528
Facts & features
Interior
Bedrooms & bathrooms
- Bedrooms: 5
- Bathrooms: 3
- Full bathrooms: 3
Primary bedroom
- Features: Flooring (Hardwood), Bathroom (Full, Double Sink, Shower Only)
- Level: Main
- Area: 256 Square Feet
- Dimensions: 16X16
Bedroom 2
- Features: Flooring (Carpet)
- Level: Main
- Area: 169 Square Feet
- Dimensions: 13X13
Bedroom 3
- Features: Flooring (Carpet)
- Level: Main
- Area: 143 Square Feet
- Dimensions: 13X11
Bedroom 4
- Features: Flooring (Hardwood)
- Level: Main
- Area: 224 Square Feet
- Dimensions: 16X14
Bedroom 5
- Features: Flooring (Carpet)
- Level: Second
- Area: 256 Square Feet
- Dimensions: 16X16
Dining room
- Features: Flooring (Hardwood)
- Level: Main
- Area: 144 Square Feet
- Dimensions: 12X12
Eating area
- Features: Flooring (Ceramic Tile)
- Level: Main
- Area: 143 Square Feet
- Dimensions: 13X11
Kitchen
- Features: Kitchen (Eating Area-Table Space), Flooring (Ceramic Tile)
- Level: Main
- Area: 169 Square Feet
- Dimensions: 13X13
Laundry
- Features: Flooring (Ceramic Tile)
- Level: Main
- Area: 130 Square Feet
- Dimensions: 13X10
Living room
- Features: Flooring (Hardwood)
- Level: Main
- Area: 483 Square Feet
- Dimensions: 21X23
Heating
- Natural Gas, Radiant Floor
Cooling
- Central Air
Appliances
- Included: Microwave, Dishwasher, High End Refrigerator, Disposal, Cooktop, Oven, Range Hood
- Laundry: Main Level, Sink
Features
- Cathedral Ceiling(s), 1st Floor Bedroom, 1st Floor Full Bath, Built-in Features, Walk-In Closet(s), Bookcases, Pantry
- Flooring: Hardwood
- Windows: Skylight(s)
- Basement: Crawl Space
- Number of fireplaces: 1
- Fireplace features: Gas Log, Living Room
Interior area
- Total structure area: 3,138
- Total interior livable area: 3,138 sqft
- Finished area below ground: 0
Property
Parking
- Total spaces: 4.5
- Parking features: Concrete, Garage Door Opener, Garage, On Site, Garage Owned, Attached, Driveway, Owned
- Attached garage spaces: 2.5
- Has uncovered spaces: Yes
Accessibility
- Accessibility features: No Disability Access
Features
- Stories: 1
- Patio & porch: Deck
Lot
- Dimensions: 107.59X109.75X113.77X109.75
- Features: Corner Lot
Details
- Parcel number: 462028204107
- Special conditions: None
Construction
Type & style
- Home type: SingleFamily
- Architectural style: Ranch
- Property subtype: Single Family Residence
Materials
- Brick
- Foundation: Block
- Roof: Asphalt
Condition
- New construction: No
- Year built: 2004
Utilities & green energy
- Electric: Circuit Breakers, 200+ Amp Service
- Sewer: Public Sewer
- Water: Public
Community & neighborhood
Community
- Community features: Lake, Curbs, Sidewalks
Location
- Region: Champaign
- Subdivision: Robeson Meadows West
HOA & financial
HOA
- Has HOA: Yes
- HOA fee: $395 quarterly
- Services included: Lawn Care, Snow Removal
Other
Other facts
- Listing terms: Cash
- Ownership: Fee Simple w/ HO Assn.
Price history
| Date | Event | Price |
|---|---|---|
| 7/14/2025 | Sold | $495,000-0.5%$158/sqft |
Source: | ||
| 6/8/2025 | Contingent | $497,500$159/sqft |
Source: | ||
| 6/4/2025 | Listed for sale | $497,500+35.4%$159/sqft |
Source: | ||
| 7/14/2014 | Sold | $367,500-3.2%$117/sqft |
Source: | ||
| 4/10/2014 | Listed for sale | $379,500+114.4%$121/sqft |
Source: RE/MAX REALTY ASSOCIATES #2141496 Report a problem | ||
Public tax history
| Year | Property taxes | Tax assessment |
|---|---|---|
| 2024 | $12,176 +7% | $150,620 +9.8% |
| 2023 | $11,379 +7.1% | $137,180 +8.4% |
| 2022 | $10,626 +2.7% | $126,550 +2% |
Find assessor info on the county website
Neighborhood: 61822
Nearby schools
GreatSchools rating
- 3/10Robeson Elementary SchoolGrades: K-5Distance: 0.8 mi
- 3/10Jefferson Middle SchoolGrades: 6-8Distance: 1.7 mi
- 6/10Central High SchoolGrades: 9-12Distance: 3.4 mi
Schools provided by the listing agent
- Elementary: Champaign Elementary School
- Middle: Champaign Junior High School
- High: Central High School
- District: 4
Source: MRED as distributed by MLS GRID. This data may not be complete. We recommend contacting the local school district to confirm school assignments for this home.
Get pre-qualified for a loan
At Zillow Home Loans, we can pre-qualify you in as little as 5 minutes with no impact to your credit score.An equal housing lender. NMLS #10287.

