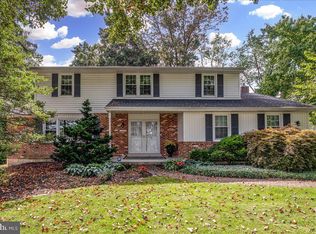Sold for $537,500
$537,500
2502 Raven Rd, Wilmington, DE 19810
3beds
1,900sqft
Single Family Residence
Built in 1966
10,454 Square Feet Lot
$-- Zestimate®
$283/sqft
$2,855 Estimated rent
Home value
Not available
Estimated sales range
Not available
$2,855/mo
Zestimate® history
Loading...
Owner options
Explore your selling options
What's special
Welcome to 2502 Raven Road in charming Chalfonte! This inviting ranch-style home offers 3 bedrooms and 2 full bathrooms, blending modern upgrades with cozy charm. As you enter, a spacious foyer leads to a living room featuring a beautiful gas fireplace, perfect for unwinding after a long day. Natural light highlights the stunning hardwood floors throughout, adding warmth and elegance to every room. The family room offers custom built-ins, providing functional and stylish storage. This inviting space seamlessly flows to the rear patio, making indoor-outdoor entertaining a breeze. The heart of the home is the large, updated eat-in kitchen, boasting sleek stainless steel appliances and ample counter space for culinary endeavors. Adjacent to the kitchen, a formal dining area awaits, ready to host intimate family dinners or festive gatherings. The Two Car Garage is equipped with a ramp for easy inside access. Outside, the property continues to impress with a generous yard, offering potential for gardening, recreation, or simply enjoying the outdoors. The surrounding neighborhood provides a sense of community and connection, with convenient access to local amenities and attractions. Enjoy peace of mind with the newly installed roof (April 2025) and state-of-the-art HVAC system (2024), ensuring year-round comfort. The tankless hot water heater adds efficiency and convenience. This home also offers radiant heat flooring in the kitchen and primary bath. Experience the perfect blend of style, comfort, and functionality in this delightful home. Don’t miss the opportunity to make it your own!
Zillow last checked: 8 hours ago
Listing updated: May 16, 2025 at 08:53am
Listed by:
Jackie Patrick 302-584-1186,
Compass,
Listing Team: Team Patrick
Bought with:
Neil Douen, RS-0022449
EXP Realty, LLC
Source: Bright MLS,MLS#: DENC2079740
Facts & features
Interior
Bedrooms & bathrooms
- Bedrooms: 3
- Bathrooms: 2
- Full bathrooms: 2
- Main level bathrooms: 2
- Main level bedrooms: 3
Primary bedroom
- Level: Main
- Area: 221 Square Feet
- Dimensions: 17 X 13
Bedroom 2
- Level: Main
- Area: 154 Square Feet
- Dimensions: 14 X 12
Bedroom 3
- Level: Main
- Area: 132 Square Feet
- Dimensions: 12 x 11
Dining room
- Level: Main
- Area: 165 Square Feet
- Dimensions: 15 X 11
Family room
- Level: Main
- Area: 280 Square Feet
- Dimensions: 19 X 14
Kitchen
- Level: Main
- Area: 238 Square Feet
- Dimensions: 14 X 12
Living room
- Level: Main
- Area: 260 Square Feet
- Dimensions: 20 X 15
Heating
- Forced Air, Natural Gas
Cooling
- Central Air, Natural Gas
Appliances
- Included: Dishwasher, Oven/Range - Electric, Refrigerator, Washer, Dryer, Tankless Water Heater, Gas Water Heater
- Laundry: In Basement
Features
- Entry Level Bedroom, Eat-in Kitchen, Primary Bath(s)
- Flooring: Hardwood, Ceramic Tile, Wood
- Basement: Partial
- Number of fireplaces: 1
- Fireplace features: Gas/Propane
Interior area
- Total structure area: 1,900
- Total interior livable area: 1,900 sqft
- Finished area above ground: 1,900
- Finished area below ground: 0
Property
Parking
- Total spaces: 6
- Parking features: Garage Faces Front, Garage Door Opener, Inside Entrance, Attached, Driveway
- Attached garage spaces: 2
- Uncovered spaces: 4
Accessibility
- Accessibility features: Accessible Approach with Ramp
Features
- Levels: One
- Stories: 1
- Patio & porch: Patio
- Exterior features: Sidewalks
- Pool features: None
Lot
- Size: 10,454 sqft
- Dimensions: 100.10 x 116.10
- Features: Front Yard, Rear Yard
Details
- Additional structures: Above Grade, Below Grade
- Parcel number: 06031.00297
- Zoning: NC10
- Special conditions: Standard
Construction
Type & style
- Home type: SingleFamily
- Architectural style: Ranch/Rambler
- Property subtype: Single Family Residence
Materials
- Brick, Vinyl Siding
- Foundation: Block
- Roof: Shingle
Condition
- New construction: No
- Year built: 1966
Utilities & green energy
- Electric: Circuit Breakers
- Sewer: Public Sewer
- Water: Public
- Utilities for property: Cable Available
Community & neighborhood
Location
- Region: Wilmington
- Subdivision: Chalfonte
HOA & financial
HOA
- Has HOA: Yes
- HOA fee: $40 annually
Other
Other facts
- Listing agreement: Exclusive Agency
- Listing terms: Cash,Conventional,FHA,VA Loan
- Ownership: Fee Simple
Price history
| Date | Event | Price |
|---|---|---|
| 5/16/2025 | Sold | $537,500+4.4%$283/sqft |
Source: | ||
| 4/23/2025 | Pending sale | $515,000$271/sqft |
Source: | ||
| 4/21/2025 | Listed for sale | $515,000$271/sqft |
Source: | ||
Public tax history
| Year | Property taxes | Tax assessment |
|---|---|---|
| 2025 | -- | $496,700 +467% |
| 2024 | $2,834 +11.3% | $87,600 |
| 2023 | $2,547 -2% | $87,600 |
Find assessor info on the county website
Neighborhood: 19810
Nearby schools
GreatSchools rating
- 9/10Hanby Elementary SchoolGrades: K-5Distance: 0.2 mi
- 4/10Springer Middle SchoolGrades: 6-8Distance: 1.3 mi
- 7/10Concord High SchoolGrades: 9-12Distance: 1.1 mi
Schools provided by the listing agent
- Elementary: Hanby
- Middle: Springer
- High: Concord
- District: Brandywine
Source: Bright MLS. This data may not be complete. We recommend contacting the local school district to confirm school assignments for this home.
Get pre-qualified for a loan
At Zillow Home Loans, we can pre-qualify you in as little as 5 minutes with no impact to your credit score.An equal housing lender. NMLS #10287.
