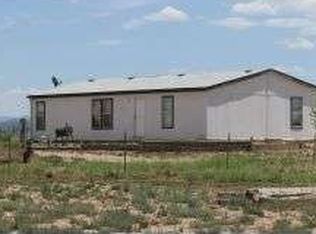Sold for $270,000
$270,000
25025 N High Desert Rd, Paulden, AZ 86334
3beds
1,485sqft
Manufactured Home
Built in 1997
2.5 Acres Lot
$268,600 Zestimate®
$182/sqft
$1,491 Estimated rent
Home value
$268,600
$236,000 - $306,000
$1,491/mo
Zestimate® history
Loading...
Owner options
Explore your selling options
What's special
This charming 3-bedroom, 2-bath double-wide manufactured home in Paulden is the perfect place to call home. Situated on 2.5 acres, this fully fenced homesite with a gated entry offers privacy, enhanced by mature vegetation surrounding the property. A detached 2-car garage and additional outbuildings provide ample storage and functionality, with room to park your RV as well. Inside, you are welcomed in with an open, airy floor plan featuring vaulted ceilings and natural light pouring through floor-to-ceiling windows, brightening the living room. Adjacent to it is the open dining area with a sliding glass door to the deck, creating an inviting space. The kitchen boasts generous cabinet & counter space, a skylight, and a walk-in pantry, all complemented by durable wood-look vinyl flooring.
Zillow last checked: 8 hours ago
Listing updated: February 26, 2025 at 10:58am
Listed by:
Geoffrey Hyland 928-237-4425,
eXp Realty
Bought with:
Tyler Cutlip, SA662854000
Realty ONE Group Mountain Desert
Source: PAAR,MLS#: 1070009
Facts & features
Interior
Bedrooms & bathrooms
- Bedrooms: 3
- Bathrooms: 2
- Full bathrooms: 1
- 3/4 bathrooms: 1
Heating
- Forced - Gas, Propane
Cooling
- Central Air
Appliances
- Included: Dishwasher, Disposal, Dryer, Gas Range, Range, Refrigerator, Washer
- Laundry: Wash/Dry Connection, Sink
Features
- Ceiling Fan(s), Kit/Din Combo, Liv/Din Combo, Live on One Level, Master Downstairs, High Ceilings, Walk-In Closet(s)
- Flooring: Carpet, Laminate, Vinyl
- Windows: Skylight(s), Double Pane Windows, Blinds, Screens
- Basement: Piers
- Has fireplace: No
Interior area
- Total structure area: 1,485
- Total interior livable area: 1,485 sqft
Property
Parking
- Total spaces: 2
- Parking features: Garage Door Opener, Driveway Gravel
- Garage spaces: 2
- Has uncovered spaces: Yes
Features
- Patio & porch: Covered, Deck
- Exterior features: Drought Tolerant Spc, Landscaping-Front, Landscaping-Rear, Native Species, See Remarks, Storm Gutters
- Fencing: Perimeter
- Has view: Yes
- View description: Mountain(s)
Lot
- Size: 2.50 Acres
- Topography: Corner Lot,Level,Other Trees,Views
Details
- Additional structures: Shed(s), Workshop
- Parcel number: 30401013Y
- Zoning: RCU-2A
Construction
Type & style
- Home type: MobileManufactured
- Property subtype: Manufactured Home
Materials
- Frame, Other
- Roof: Composition,Other
Condition
- Year built: 1997
Utilities & green energy
- Sewer: Septic Conv
- Water: Private
- Utilities for property: Electricity Available, Propane, Underground Utilities
Community & neighborhood
Security
- Security features: Smoke Detector(s)
Location
- Region: Paulden
- Subdivision: None
Other
Other facts
- Body type: Double Wide
- Road surface type: Dirt
Price history
| Date | Event | Price |
|---|---|---|
| 2/26/2025 | Sold | $270,000-1.8%$182/sqft |
Source: | ||
| 2/26/2025 | Pending sale | $274,900$185/sqft |
Source: | ||
| 1/23/2025 | Contingent | $274,900$185/sqft |
Source: | ||
| 1/20/2025 | Listed for sale | $274,900$185/sqft |
Source: | ||
Public tax history
| Year | Property taxes | Tax assessment |
|---|---|---|
| 2025 | $938 +2.5% | $10,913 +5% |
| 2024 | $914 +3.8% | $10,393 -39.2% |
| 2023 | $881 -3.3% | $17,080 +15.7% |
Find assessor info on the county website
Neighborhood: 86334
Nearby schools
GreatSchools rating
- NATerritorial Elementary SchoolGrades: PK-2Distance: 10.4 mi
- 2/10Heritage Middle SchoolGrades: 6-8Distance: 10.4 mi
- 5/10Chino Valley High SchoolGrades: PK,9-12Distance: 11.5 mi
Get a cash offer in 3 minutes
Find out how much your home could sell for in as little as 3 minutes with a no-obligation cash offer.
Estimated market value
$268,600
