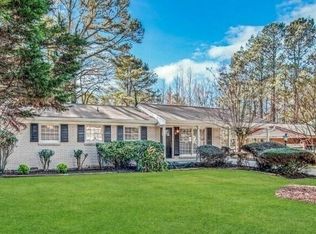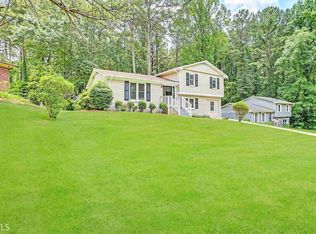Closed
$299,990
2503 Appomattox Dr, Decatur, GA 30034
4beds
1,706sqft
Single Family Residence, Residential
Built in 1967
0.7 Acres Lot
$292,400 Zestimate®
$176/sqft
$2,327 Estimated rent
Home value
$292,400
$263,000 - $325,000
$2,327/mo
Zestimate® history
Loading...
Owner options
Explore your selling options
What's special
A MUST SEE!!! This four sided brick homes has upgrades galore! The kitchen has granite countertops, brand new cabinets, stainless steel appliances and a breakfast area. In addition to a gorgeous kitchen, the home has stunning hardwoods throughout and carpet in the bedrooms. The bathrooms have been fully remodeled beautifully. Located conveniently to great schools and parks! Easy access to the major highways, 30 minute drive to the airport and only a 15 minute drive to downtown Atlanta are all a major plus!
Zillow last checked: 8 hours ago
Listing updated: October 03, 2024 at 10:53pm
Listing Provided by:
CHARLES POWELL,
HomeSmart 404-944-3222
Bought with:
Thrisha Martin
RE/MAX Tru
Source: FMLS GA,MLS#: 7415645
Facts & features
Interior
Bedrooms & bathrooms
- Bedrooms: 4
- Bathrooms: 2
- Full bathrooms: 2
Primary bedroom
- Features: None
- Level: None
Bedroom
- Features: None
Primary bathroom
- Features: Tub/Shower Combo
Dining room
- Features: Open Concept
Kitchen
- Features: Breakfast Room, Cabinets White, Stone Counters
Heating
- Central, Electric, Forced Air
Cooling
- Ceiling Fan(s), Central Air
Appliances
- Included: Dishwasher, Electric Range, Electric Water Heater, Range Hood, Refrigerator, Self Cleaning Oven
- Laundry: In Basement, Laundry Room
Features
- Entrance Foyer, Walk-In Closet(s)
- Flooring: Carpet, Ceramic Tile, Hardwood
- Windows: None
- Basement: Daylight,Exterior Entry,Finished,Finished Bath,Full,Interior Entry
- Attic: Pull Down Stairs
- Has fireplace: No
- Fireplace features: None
- Common walls with other units/homes: No Common Walls
Interior area
- Total structure area: 1,706
- Total interior livable area: 1,706 sqft
Property
Parking
- Total spaces: 3
- Parking features: Attached, Carport, Detached, Driveway, Garage
- Garage spaces: 2
- Carport spaces: 1
- Covered spaces: 3
- Has uncovered spaces: Yes
Accessibility
- Accessibility features: None
Features
- Levels: Multi/Split
- Patio & porch: Patio
- Exterior features: Private Yard, Rain Gutters, Storage
- Pool features: None
- Spa features: None
- Fencing: Back Yard,Chain Link,Fenced
- Has view: Yes
- View description: City
- Waterfront features: None
- Body of water: None
Lot
- Size: 0.70 Acres
- Dimensions: 298 x 69
- Features: Back Yard, Front Yard, Private, Sloped
Details
- Additional structures: Garage(s), Outbuilding
- Parcel number: 15 087 05 026
- Other equipment: None
- Horse amenities: None
Construction
Type & style
- Home type: SingleFamily
- Architectural style: Traditional
- Property subtype: Single Family Residence, Residential
Materials
- Brick 4 Sides, HardiPlank Type
- Foundation: Concrete Perimeter
- Roof: Shingle
Condition
- Resale
- New construction: No
- Year built: 1967
Utilities & green energy
- Electric: 110 Volts
- Sewer: Public Sewer
- Water: Public
- Utilities for property: Cable Available, Electricity Available, Sewer Available, Water Available
Green energy
- Energy efficient items: None
- Energy generation: None
Community & neighborhood
Security
- Security features: Smoke Detector(s)
Community
- Community features: None
Location
- Region: Decatur
- Subdivision: Ashton Manor
Other
Other facts
- Listing terms: Cash,Conventional,FHA,VA Loan
- Road surface type: Asphalt
Price history
| Date | Event | Price |
|---|---|---|
| 7/22/2025 | Listing removed | $299,990$176/sqft |
Source: | ||
| 10/1/2024 | Sold | $299,990$176/sqft |
Source: | ||
| 7/4/2024 | Listed for sale | $299,990+0%$176/sqft |
Source: | ||
| 6/20/2024 | Listing removed | -- |
Source: | ||
| 5/18/2024 | Price change | $299,9000%$176/sqft |
Source: | ||
Public tax history
| Year | Property taxes | Tax assessment |
|---|---|---|
| 2025 | -- | $118,880 +11.4% |
| 2024 | $5,115 +688.2% | $106,760 +28.9% |
| 2023 | $649 -18.8% | $82,840 +1.3% |
Find assessor info on the county website
Neighborhood: Panthersville
Nearby schools
GreatSchools rating
- 4/10Flat Shoals Elementary SchoolGrades: PK-5Distance: 0.6 mi
- 5/10McNair Middle SchoolGrades: 6-8Distance: 1.6 mi
- 3/10Mcnair High SchoolGrades: 9-12Distance: 2.2 mi
Schools provided by the listing agent
- Elementary: Fred A. Toomer
- Middle: McNair - Dekalb
- High: McNair
Source: FMLS GA. This data may not be complete. We recommend contacting the local school district to confirm school assignments for this home.
Get a cash offer in 3 minutes
Find out how much your home could sell for in as little as 3 minutes with a no-obligation cash offer.
Estimated market value
$292,400
Get a cash offer in 3 minutes
Find out how much your home could sell for in as little as 3 minutes with a no-obligation cash offer.
Estimated market value
$292,400

