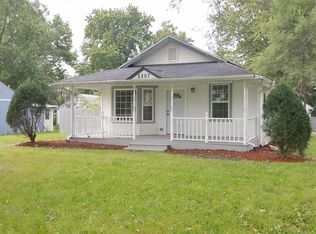Closed
$220,000
2503 Gaylord Rd, Joliet, IL 60435
3beds
1,428sqft
Single Family Residence
Built in 1946
9,656 Square Feet Lot
$229,300 Zestimate®
$154/sqft
$1,989 Estimated rent
Home value
$229,300
$211,000 - $250,000
$1,989/mo
Zestimate® history
Loading...
Owner options
Explore your selling options
What's special
Hot News! Now Priced to sell! Buyer Credit Available. Take advantage of a recent price reduction plus a $2,000 buyer credit to use however you choose. Closing Costs, interest rate buy-down, or home improvements. .......This charming 3 bedroom home nestled within the acclaimed Plainfield School District, offers an incredible opportunity to create your dream living space. The heart of the home is undoubtedly the spacious family room, a bright and airy haven featuring soaring cathedral ceilings, multiple skylights, and wrap-around windows that invite the sunshine in. Imagine cozy evenings by the majestic, floor-to ceiling fireplace in the separate living room, a true architectural statement. While some touchups will allow your personal style to shine, this house boast immense potential. Outside, a generously sized yard awaits your landscaping visions, complemented by an oversized 2.5- car garage - perfect for vehicles, hobbies, or extra storage. Don't miss the chance to unlock the possibilities in this delightful Joliet gem!
Zillow last checked: 8 hours ago
Listing updated: September 04, 2025 at 01:43pm
Listing courtesy of:
Araceli Chavez 815-725-1700,
Karges Realty
Bought with:
Daniel O'Leary
Keller Williams Infinity
Source: MRED as distributed by MLS GRID,MLS#: 12412822
Facts & features
Interior
Bedrooms & bathrooms
- Bedrooms: 3
- Bathrooms: 1
- Full bathrooms: 1
Primary bedroom
- Features: Flooring (Wood Laminate)
- Level: Main
- Area: 154 Square Feet
- Dimensions: 14X11
Bedroom 2
- Level: Main
- Area: 110 Square Feet
- Dimensions: 11X10
Bedroom 3
- Level: Main
- Area: 112 Square Feet
- Dimensions: 14X8
Family room
- Features: Flooring (Wood Laminate), Window Treatments (Aluminum Frames, Double Pane Windows)
- Level: Main
- Area: 224 Square Feet
- Dimensions: 14X16
Kitchen
- Features: Kitchen (Galley), Flooring (Ceramic Tile)
- Level: Main
- Area: 240 Square Feet
- Dimensions: 10X24
Laundry
- Features: Flooring (Ceramic Tile)
- Level: Main
- Area: 36 Square Feet
- Dimensions: 6X6
Living room
- Features: Flooring (Wood Laminate)
- Level: Main
- Area: 460 Square Feet
- Dimensions: 20X23
Heating
- Natural Gas
Cooling
- Central Air
Appliances
- Included: Range, Dishwasher, Refrigerator, Washer, Dryer
- Laundry: Gas Dryer Hookup
Features
- Basement: None
- Number of fireplaces: 1
- Fireplace features: Living Room
Interior area
- Total structure area: 0
- Total interior livable area: 1,428 sqft
Property
Parking
- Total spaces: 2.5
- Parking features: Asphalt, Circular Driveway, On Site, Detached, Garage
- Garage spaces: 2.5
- Has uncovered spaces: Yes
Accessibility
- Accessibility features: Main Level Entry, Disability Access
Features
- Stories: 1
Lot
- Size: 9,656 sqft
- Dimensions: 68X142
- Features: None
Details
- Parcel number: 0603254140370000
- Special conditions: None
Construction
Type & style
- Home type: SingleFamily
- Architectural style: Ranch
- Property subtype: Single Family Residence
Materials
- Aluminum Siding
- Roof: Asphalt
Condition
- New construction: No
- Year built: 1946
Utilities & green energy
- Electric: Circuit Breakers, 100 Amp Service
- Sewer: Public Sewer
- Water: Shared Well
Community & neighborhood
Location
- Region: Joliet
Other
Other facts
- Listing terms: Conventional
- Ownership: Fee Simple
Price history
| Date | Event | Price |
|---|---|---|
| 8/28/2025 | Sold | $220,000-9.8%$154/sqft |
Source: | ||
| 8/14/2025 | Pending sale | $244,000$171/sqft |
Source: | ||
| 7/25/2025 | Price change | $244,000-2%$171/sqft |
Source: | ||
| 7/7/2025 | Listed for sale | $249,000+223.4%$174/sqft |
Source: | ||
| 3/7/2014 | Sold | $77,001+0%$54/sqft |
Source: | ||
Public tax history
| Year | Property taxes | Tax assessment |
|---|---|---|
| 2023 | $3,282 +10.3% | $52,242 +16.4% |
| 2022 | $2,974 +12.1% | $44,880 +11.8% |
| 2021 | $2,652 +1.7% | $40,153 +2.9% |
Find assessor info on the county website
Neighborhood: 60435
Nearby schools
GreatSchools rating
- 6/10Crystal Lawns Elementary SchoolGrades: K-5Distance: 0.6 mi
- 4/10Timber Ridge Middle SchoolGrades: 6-8Distance: 2.6 mi
- 8/10Plainfield Central High SchoolGrades: 9-12Distance: 3.9 mi
Schools provided by the listing agent
- Middle: Plainfield Central High School
- District: 202
Source: MRED as distributed by MLS GRID. This data may not be complete. We recommend contacting the local school district to confirm school assignments for this home.
Get a cash offer in 3 minutes
Find out how much your home could sell for in as little as 3 minutes with a no-obligation cash offer.
Estimated market value$229,300
Get a cash offer in 3 minutes
Find out how much your home could sell for in as little as 3 minutes with a no-obligation cash offer.
Estimated market value
$229,300
