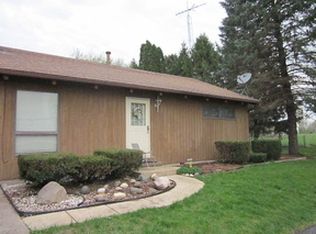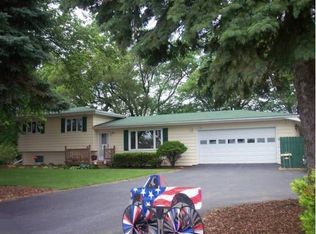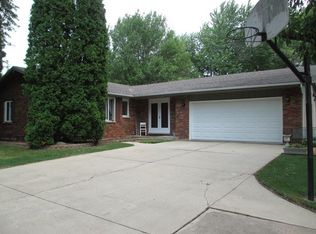Closed
$422,500
2503 Little Rock Rd, Plano, IL 60545
5beds
1,616sqft
Single Family Residence
Built in 1962
1.15 Acres Lot
$420,300 Zestimate®
$261/sqft
$2,819 Estimated rent
Home value
$420,300
$382,000 - $462,000
$2,819/mo
Zestimate® history
Loading...
Owner options
Explore your selling options
What's special
Welcome to 2503 Little Rock Road, a beautifully updated 5 bedroom, 3 bathroom ranch home nestled on a scenic 1+ acre lot in Plano, IL. This move-in ready home offers the perfect blend of comfort, functionality, and outdoor living. Step inside to find a recently renovated eat-in kitchen with modern finishes, perfect for home chefs and entertainers alike. The spacious dining room and cozy fireplace in the living room make gatherings warm and inviting. The main-floor laundry adds convenience, and the full finished basement-featuring two bedrooms, full bathroom, wet bar, and plenty of extra living space with additional room for storage is ideal for entertaining or multi-generational living. Retreat to the private master suite with its own full bathroom, while the additional bedrooms offer plenty of space for family, guests, or a home office. Outside, enjoy the serenity of no backyard neighbors, two handy storage sheds, and your own in-ground pool-perfect for relaxing or hosting summer get-togethers. The attached 2-car garage completes this impressive package. This rare one-story gem offers country-like space and privacy with modern conveniences just minutes from town. Don't miss your chance to call this exceptional property home!
Zillow last checked: 8 hours ago
Listing updated: August 22, 2025 at 11:12am
Listing courtesy of:
Omar Tharani 630-412-1642,
Keller Williams Infinity
Bought with:
Toni Graf
Realty Representatives Inc
Source: MRED as distributed by MLS GRID,MLS#: 12408255
Facts & features
Interior
Bedrooms & bathrooms
- Bedrooms: 5
- Bathrooms: 3
- Full bathrooms: 3
Primary bedroom
- Features: Flooring (Hardwood), Bathroom (Full)
- Level: Main
- Area: 169 Square Feet
- Dimensions: 13X13
Bedroom 2
- Features: Flooring (Hardwood)
- Level: Main
- Area: 143 Square Feet
- Dimensions: 11X13
Bedroom 3
- Features: Flooring (Hardwood)
- Level: Main
- Area: 110 Square Feet
- Dimensions: 10X11
Bedroom 4
- Features: Flooring (Carpet)
- Level: Basement
- Area: 220 Square Feet
- Dimensions: 10X22
Bedroom 5
- Features: Flooring (Carpet)
- Level: Basement
- Area: 195 Square Feet
- Dimensions: 13X15
Dining room
- Level: Main
- Area: 195 Square Feet
- Dimensions: 13X15
Eating area
- Level: Main
- Area: 72 Square Feet
- Dimensions: 6X12
Other
- Features: Flooring (Carpet)
- Level: Basement
- Area: 270 Square Feet
- Dimensions: 15X18
Kitchen
- Features: Kitchen (Eating Area-Table Space, Updated Kitchen)
- Level: Main
- Area: 204 Square Feet
- Dimensions: 12X17
Laundry
- Level: Main
- Area: 63 Square Feet
- Dimensions: 7X9
Living room
- Level: Main
- Area: 350 Square Feet
- Dimensions: 14X25
Other
- Level: Basement
- Area: 360 Square Feet
- Dimensions: 12X30
Heating
- Natural Gas, Forced Air
Cooling
- Central Air
Appliances
- Included: Range, Microwave, Dishwasher, Refrigerator, Washer, Dryer, Trash Compactor, Gas Water Heater
Features
- Windows: Screens
- Basement: Finished,Full
- Number of fireplaces: 1
- Fireplace features: Living Room
Interior area
- Total structure area: 3,056
- Total interior livable area: 1,616 sqft
- Finished area below ground: 1,440
Property
Parking
- Total spaces: 2
- Parking features: Garage Door Opener, On Site, Garage Owned, Attached, Garage
- Attached garage spaces: 2
- Has uncovered spaces: Yes
Accessibility
- Accessibility features: No Disability Access
Features
- Stories: 1
- Pool features: In Ground
- Fencing: Fenced
Lot
- Size: 1.15 Acres
- Dimensions: 200X249X200X247
- Features: Backs to Open Grnd
Details
- Additional structures: Shed(s)
- Parcel number: 0116276003
- Special conditions: None
- Other equipment: Ceiling Fan(s)
Construction
Type & style
- Home type: SingleFamily
- Property subtype: Single Family Residence
Materials
- Brick, Cedar
- Roof: Asphalt
Condition
- New construction: No
- Year built: 1962
Utilities & green energy
- Electric: Circuit Breakers
- Sewer: Septic Tank
- Water: Well
Community & neighborhood
Security
- Security features: Carbon Monoxide Detector(s)
Location
- Region: Plano
HOA & financial
HOA
- Services included: None
Other
Other facts
- Listing terms: Conventional
- Ownership: Fee Simple
Price history
| Date | Event | Price |
|---|---|---|
| 8/22/2025 | Sold | $422,500-0.6%$261/sqft |
Source: | ||
| 7/21/2025 | Contingent | $424,900$263/sqft |
Source: | ||
| 7/4/2025 | Listed for sale | $424,900+44%$263/sqft |
Source: | ||
| 4/20/2006 | Sold | $295,000+11.3%$183/sqft |
Source: Public Record Report a problem | ||
| 11/7/2003 | Sold | $265,000+52.7%$164/sqft |
Source: Public Record Report a problem | ||
Public tax history
| Year | Property taxes | Tax assessment |
|---|---|---|
| 2024 | $10,637 +3.3% | $147,726 +12.4% |
| 2023 | $10,299 +6.1% | $131,394 +9.6% |
| 2022 | $9,705 +5.5% | $119,885 +6.6% |
Find assessor info on the county website
Neighborhood: 60545
Nearby schools
GreatSchools rating
- NAP H Miller Elementary SchoolGrades: PK-1Distance: 1 mi
- 3/10Plano Middle SchoolGrades: 7-8Distance: 2 mi
- 6/10Plano High SchoolGrades: 9-12Distance: 1.1 mi
Schools provided by the listing agent
- Elementary: P H Miller Elementary School
- Middle: Plano Middle School
- High: Plano High School
- District: 88
Source: MRED as distributed by MLS GRID. This data may not be complete. We recommend contacting the local school district to confirm school assignments for this home.

Get pre-qualified for a loan
At Zillow Home Loans, we can pre-qualify you in as little as 5 minutes with no impact to your credit score.An equal housing lender. NMLS #10287.


