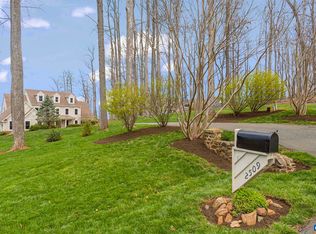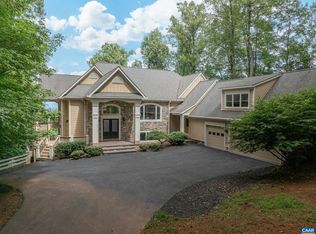Enjoy endless Blue Ridge Mountain views from this immaculate Ashcroft home. Minutes from Downtown Charlottesville and Martha Jefferson Hospital this privately sited home has 5 bedrooms, 3 full and 2 half baths including a first floor suite. Gathering spaces include a large gourmet kitchen as well as formal and informal dining rooms. The spacious living room features built-ins and year round mountain views. Entertain the masses with a fully equipped bar and incredible home theater. The fully fenced back yard offers multiple gathering spaces including a spacious deck, stone terraces with fire pit and a water feature. Ashcroft's amenities include a community pool, tennis court, clubhouse and nature trails.
This property is off market, which means it's not currently listed for sale or rent on Zillow. This may be different from what's available on other websites or public sources.

