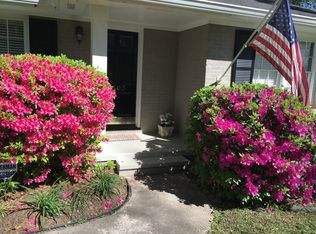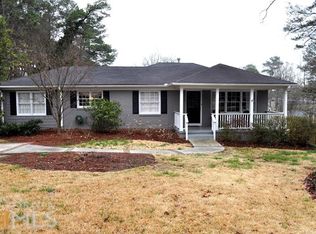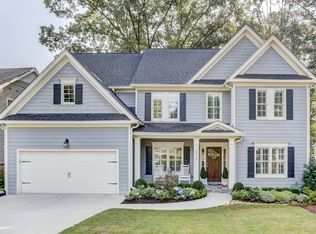Closed
$1,200,000
2503 Thompson Rd NE, Atlanta, GA 30319
3beds
2,057sqft
Single Family Residence
Built in 1953
8,712 Square Feet Lot
$1,144,900 Zestimate®
$583/sqft
$3,855 Estimated rent
Home value
$1,144,900
$1.03M - $1.27M
$3,855/mo
Zestimate® history
Loading...
Owner options
Explore your selling options
What's special
Welcome to your storybook home, where every detail has been thoughtfully curated, from the inviting covered front porch with a bed swing to the exquisite landscaping. This spectacular, fully renovated property, located in the highly sought-after Drew Valley/Ashford Park, exudes more character than any home you've ever seen. Completely rebuilt from the ground up in 2019 by an architect renowned for his Morningside and Virginia Highlands renovations, this home blends timeless charm with modern luxury. Step inside to find stunning hardwood floors throughout and high-end millwork at every turn-no custom detail has been overlooked. The main living room features a shiplap accent wall and classic wallpaper, creating a warm and inviting space that opens into the heart of the home: the must-see chef's kitchen. This dream kitchen boasts soaring beamed ceilings, custom slate gray quartz countertops, an oversized island with a breakfast bar, floating shelves, a backsplash that reaches the ceiling, and stainless steel appliances. French doors off the kitchen lead to a tile-enclosed sunroom with a fireplace, the perfect spot to entertain guests or relax with a good book. The primary suite, privately tucked away at the back of the home, offers an accent wall, a spa-like bath with custom double vanities topped with marble, and a frameless glass shower. The oversized primary closet features custom shelving and drawers for ample storage. Also on the main level are two generous secondary bedrooms and a secondary bath. The laundry room, complete with fun tile and abundant cabinetry, provides plenty of extra storage space. Upstairs, a versatile bonus room can serve as a fourth bedroom, media room, or flex space, along with an additional full bathroom and storage. Step outside to an expansive deck that leads to a resort-like backyard, an entertainer's dream. Here, you'll find a new saltwater pool, lush landscaping, a putting green, mature trees, and a fully fenced yard for ultimate privacy. Properties like this one are rare gems. Enjoy the convenience of walking to the Dresden shopping district, known for its top-rated restaurants and boutique shopping, with easy access to all that Brookhaven has to offer, including Peachtree, I-85, GA-400, and I-285.
Zillow last checked: 8 hours ago
Listing updated: September 12, 2024 at 10:40am
Listed by:
Madalyn Suits 404-419-3550,
Keller Williams Realty,
Nina Dames 404-419-3500,
Keller Williams Realty
Bought with:
Non Mls Salesperson, 406519
Non-Mls Company
Source: GAMLS,MLS#: 10357789
Facts & features
Interior
Bedrooms & bathrooms
- Bedrooms: 3
- Bathrooms: 3
- Full bathrooms: 3
- Main level bathrooms: 2
- Main level bedrooms: 3
Kitchen
- Features: Breakfast Area, Kitchen Island, Pantry
Heating
- Forced Air, Natural Gas
Cooling
- Central Air, Zoned
Appliances
- Included: Dishwasher, Disposal, Gas Water Heater, Microwave, Refrigerator
- Laundry: Other
Features
- Beamed Ceilings, Double Vanity, High Ceilings, Master On Main Level, Tray Ceiling(s), Vaulted Ceiling(s), Walk-In Closet(s)
- Flooring: Hardwood
- Windows: Double Pane Windows
- Basement: None
- Number of fireplaces: 1
- Fireplace features: Gas Log, Gas Starter, Outside
- Common walls with other units/homes: No Common Walls
Interior area
- Total structure area: 2,057
- Total interior livable area: 2,057 sqft
- Finished area above ground: 2,057
- Finished area below ground: 0
Property
Parking
- Total spaces: 2
- Parking features: Kitchen Level
Features
- Levels: Two
- Stories: 2
- Patio & porch: Deck
- Has private pool: Yes
- Pool features: Heated, In Ground, Salt Water
- Fencing: Back Yard,Fenced
- Waterfront features: No Dock Or Boathouse
- Body of water: None
Lot
- Size: 8,712 sqft
- Features: Level, Private
Details
- Parcel number: 18 237 06 004
Construction
Type & style
- Home type: SingleFamily
- Architectural style: Traditional
- Property subtype: Single Family Residence
Materials
- Other
- Roof: Composition
Condition
- Resale
- New construction: No
- Year built: 1953
Utilities & green energy
- Sewer: Public Sewer
- Water: Public
- Utilities for property: Electricity Available, High Speed Internet, Natural Gas Available, Phone Available, Sewer Available, Water Available
Green energy
- Energy efficient items: Appliances, Thermostat
Community & neighborhood
Security
- Security features: Security System, Smoke Detector(s)
Community
- Community features: Sidewalks, Street Lights, Near Public Transport, Walk To Schools, Near Shopping
Location
- Region: Atlanta
- Subdivision: Drew Valley
HOA & financial
HOA
- Has HOA: No
- Services included: None
Other
Other facts
- Listing agreement: Exclusive Right To Sell
Price history
| Date | Event | Price |
|---|---|---|
| 9/12/2024 | Sold | $1,200,000+2.1%$583/sqft |
Source: | ||
| 8/21/2024 | Pending sale | $1,175,000$571/sqft |
Source: | ||
| 8/19/2024 | Contingent | $1,175,000$571/sqft |
Source: | ||
| 8/14/2024 | Price change | $1,175,000+11.9%$571/sqft |
Source: | ||
| 3/4/2023 | Pending sale | $1,050,000$510/sqft |
Source: | ||
Public tax history
Tax history is unavailable.
Neighborhood: Drew Valley
Nearby schools
GreatSchools rating
- 8/10Ashford Park Elementary SchoolGrades: PK-5Distance: 1 mi
- 8/10Chamblee Middle SchoolGrades: 6-8Distance: 2.8 mi
- 8/10Chamblee Charter High SchoolGrades: 9-12Distance: 2.9 mi
Schools provided by the listing agent
- Elementary: Ashford Park
- Middle: Chamblee
- High: Chamblee
Source: GAMLS. This data may not be complete. We recommend contacting the local school district to confirm school assignments for this home.
Get a cash offer in 3 minutes
Find out how much your home could sell for in as little as 3 minutes with a no-obligation cash offer.
Estimated market value$1,144,900
Get a cash offer in 3 minutes
Find out how much your home could sell for in as little as 3 minutes with a no-obligation cash offer.
Estimated market value
$1,144,900


