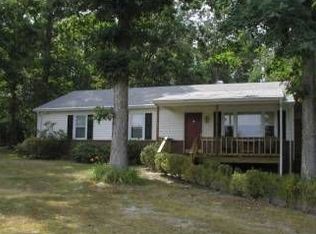Beautiful home conveniently located minutes from Central Garage in King William County with a relaxing, country, rural setting. Home features 3 bedrooms, 2 full bathrooms, a beautiful living room with gas log burning stove, updated kitchen with new stainless steel appliances including a double oven G.E. stove, stainless steel dishwasher &eat in kitchen. Beautiful recently stained and power washed front and back porches, perfect for a relaxing evening in the country. Master suite features a walk in closet and full bath. 2 dryer hookups with additional space in an attached auxiliary room that can be used for storage and/or additional appliances such as a large freezer. Ceiling fans can be found in the kitchen, living and all bedrooms. New roof (6 years old), new siding put on in 2008 along with all new windows & front storm door, still looks brand new! Attic has blown insulation & floor insulation with additional vaper barrier under the house. There is private well and septic with new pump in well(2 years ago)and a new hot water heater (Whirlpool 2014). Brand new heating and air system put in 2011. Buyer intensives include allowance for painting & carpet for full price offer!
This property is off market, which means it's not currently listed for sale or rent on Zillow. This may be different from what's available on other websites or public sources.

