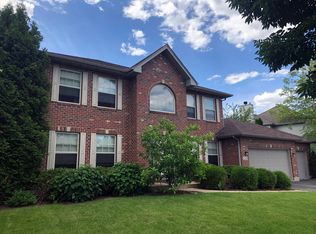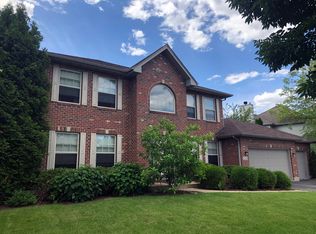Closed
$577,100
25030 Round Barn Rd, Plainfield, IL 60585
4beds
2,358sqft
Single Family Residence
Built in 1998
10,018.8 Square Feet Lot
$585,700 Zestimate®
$245/sqft
$3,737 Estimated rent
Home value
$585,700
$539,000 - $638,000
$3,737/mo
Zestimate® history
Loading...
Owner options
Explore your selling options
What's special
Welcome to this wonderfully updated 4 bed (possible 5th), 3.5 bath home with 3 car garage located in north Plainfield's Walkers Grove subdivision. With over $100k in renovations in 2025, this home is completely turn key! Some of the big tickets items include: a complete tear off and re-roof, new furnace and AC, new asphalt driveway, new kitchen cabinets and new bathroom vanities, all new quartz counters, brand new stainless steel kitchen appliances, new luxury vinyl plank flooring throughout the first floor and second floor bathrooms, new carpet on the 2nd floor. A beautiful rebuilt deck with all new decking,rails, and stairs, and new backyard fence. Other notable improvements done in the last couple months include: New kitchen tile backsplash, new tile whirlpool tub surround in primary, new custom woodwork fireplace surround with new glass doors and quartz stone. New skylight installed in primary bath. All new modern light fixtures throughout the interior and exterior. New ceiling fans in all bedrooms and family room. Fresh paint through the entire home. All new window screens, new vinyl flooring in basement, new paint and hardware on 2ND kitchen/bar in the basement (perfect for potential in-law-suite). Brand new front door. New faucets, toilets, and mirrors, new laundry sink, new cabinet and door hardware. Brick paver patio freshly power washed and re-sanded. Front and backyard have been freshened up with some new landscaping and mulch. House has just been freshly power washed. Plenty of other improvements throughout the property. Don't worry about a thing it's all been done here! Close to schools, shopping and restaurants! Make your appointment today! Agent related to seller
Zillow last checked: 8 hours ago
Listing updated: September 04, 2025 at 11:47am
Listing courtesy of:
Bobbi Zuidema 708-912-5766,
Keller Williams Infinity
Bought with:
Kimberly Brown-Lewis
Redfin Corporation
Source: MRED as distributed by MLS GRID,MLS#: 12406865
Facts & features
Interior
Bedrooms & bathrooms
- Bedrooms: 4
- Bathrooms: 4
- Full bathrooms: 3
- 1/2 bathrooms: 1
Primary bedroom
- Features: Bathroom (Full)
- Level: Second
- Area: 144 Square Feet
- Dimensions: 12X12
Bedroom 2
- Level: Second
- Area: 168 Square Feet
- Dimensions: 14X12
Bedroom 3
- Level: Second
- Area: 144 Square Feet
- Dimensions: 12X12
Bedroom 4
- Level: Main
- Area: 121 Square Feet
- Dimensions: 11X11
Dining room
- Level: Main
- Area: 180 Square Feet
- Dimensions: 12X15
Exercise room
- Level: Basement
- Area: 99 Square Feet
- Dimensions: 9X11
Family room
- Level: Main
- Area: 255 Square Feet
- Dimensions: 17X15
Kitchen
- Features: Kitchen (Eating Area-Table Space, Island, Pantry-Closet, Updated Kitchen)
- Level: Main
- Area: 260 Square Feet
- Dimensions: 20X13
Kitchen 2nd
- Level: Basement
- Area: 255 Square Feet
- Dimensions: 17X15
Laundry
- Level: Main
- Area: 42 Square Feet
- Dimensions: 7X6
Living room
- Level: Main
- Area: 195 Square Feet
- Dimensions: 13X15
Office
- Level: Basement
- Area: 192 Square Feet
- Dimensions: 16X12
Recreation room
- Level: Basement
- Area: 312 Square Feet
- Dimensions: 26X12
Heating
- Natural Gas
Cooling
- Central Air
Appliances
- Included: Range, Microwave, Dishwasher, Refrigerator, Disposal, Stainless Steel Appliance(s), Water Softener, Gas Water Heater
- Laundry: Main Level, Gas Dryer Hookup, Sink
Features
- 1st Floor Bedroom, Walk-In Closet(s)
- Windows: Screens, Skylight(s)
- Basement: Finished,Egress Window,Rec/Family Area,Full
- Attic: Unfinished
- Number of fireplaces: 1
- Fireplace features: Gas Log, Gas Starter, Family Room
Interior area
- Total structure area: 3,458
- Total interior livable area: 2,358 sqft
- Finished area below ground: 1,100
Property
Parking
- Total spaces: 3
- Parking features: Garage Door Opener, On Site, Garage Owned, Attached, Garage
- Attached garage spaces: 3
- Has uncovered spaces: Yes
Accessibility
- Accessibility features: No Disability Access
Features
- Stories: 2
- Patio & porch: Deck, Patio
Lot
- Size: 10,018 sqft
- Dimensions: 117X105X62X115
Details
- Parcel number: 0701324050590000
- Special conditions: None
- Other equipment: Water-Softener Owned, Ceiling Fan(s), Sump Pump, Radon Mitigation System
Construction
Type & style
- Home type: SingleFamily
- Property subtype: Single Family Residence
Materials
- Aluminum Siding, Brick
Condition
- New construction: No
- Year built: 1998
- Major remodel year: 2025
Utilities & green energy
- Sewer: Public Sewer
- Water: Lake Michigan
Community & neighborhood
Security
- Security features: Carbon Monoxide Detector(s)
Community
- Community features: Park, Lake, Curbs, Sidewalks, Street Lights, Street Paved
Location
- Region: Plainfield
- Subdivision: Walkers Grove
HOA & financial
HOA
- Has HOA: Yes
- HOA fee: $190 annually
- Services included: Other
Other
Other facts
- Listing terms: Cash
- Ownership: Fee Simple w/ HO Assn.
Price history
| Date | Event | Price |
|---|---|---|
| 8/6/2025 | Sold | $577,100+2.2%$245/sqft |
Source: | ||
| 7/8/2025 | Contingent | $564,900$240/sqft |
Source: | ||
| 7/3/2025 | Listed for sale | $564,900+41.2%$240/sqft |
Source: | ||
| 3/28/2025 | Sold | $400,000-10.1%$170/sqft |
Source: | ||
| 3/19/2025 | Pending sale | $445,000$189/sqft |
Source: | ||
Public tax history
Tax history is unavailable.
Neighborhood: Walkers Grove
Nearby schools
GreatSchools rating
- 10/10Walkers Grove Elementary SchoolGrades: K-5Distance: 0.3 mi
- 4/10Richard Ira Jones Middle SchoolGrades: 6-8Distance: 2.3 mi
- 9/10Plainfield North High SchoolGrades: 9-12Distance: 1.9 mi
Schools provided by the listing agent
- Elementary: Walkers Grove Elementary School
- Middle: Ira Jones Middle School
- High: Plainfield North High School
- District: 202
Source: MRED as distributed by MLS GRID. This data may not be complete. We recommend contacting the local school district to confirm school assignments for this home.

Get pre-qualified for a loan
At Zillow Home Loans, we can pre-qualify you in as little as 5 minutes with no impact to your credit score.An equal housing lender. NMLS #10287.
Sell for more on Zillow
Get a free Zillow Showcase℠ listing and you could sell for .
$585,700
2% more+ $11,714
With Zillow Showcase(estimated)
$597,414
