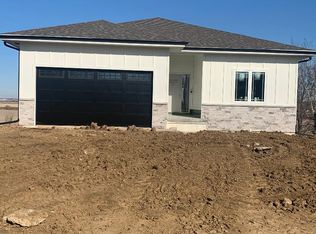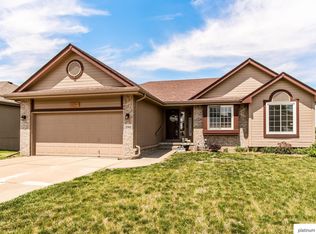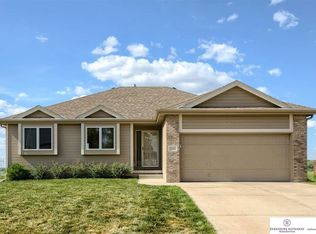Sold for $405,000
$405,000
2504 Alexandra Rd, Papillion, NE 68133
4beds
2,644sqft
Single Family Residence
Built in 2018
8,232.84 Square Feet Lot
$408,700 Zestimate®
$153/sqft
$2,666 Estimated rent
Home value
$408,700
$388,000 - $429,000
$2,666/mo
Zestimate® history
Loading...
Owner options
Explore your selling options
What's special
OPEN HOUSE, Sun. July 20th from 12:00-2:00 pm. This lovely "like new" ranch style home backs to trees and an open field with an stunning view. As you approach the home you'll appreciate the quiet neighborhood with a park nearby & the convenience of a covered porch. Upon entry you will be amazed by the gorgeous views, spacious entry, & open concept living area. The split layout allows for privacy within in the home, the primary bath offers a lovely dual vanity, deep soaker tub, & a sizeable walk-in closet, and the other two bedrooms share a nice sized bath w/ beautiful quartz counters & an additional soaker tub! The large island in the kitchen, ample counter space, pantry, & open dining provides a great backdrop for entertaining family & friends along w/ a great space for everyday living! The nicely finished walkout basement offers a 4th bedroom, updated 3/4 bath, & a spectacular wet bar perfect for movie nights, game days, holiday entertaining & just relaxing. Must see & move in ready!
Zillow last checked: 8 hours ago
Listing updated: September 12, 2025 at 07:56am
Listed by:
Julie Daugherty-Braun 402-669-0083,
BHHS Ambassador Real Estate
Bought with:
Sandy Davis, 20180075
BHHS Ambassador Real Estate
Source: GPRMLS,MLS#: 22519735
Facts & features
Interior
Bedrooms & bathrooms
- Bedrooms: 4
- Bathrooms: 3
- Full bathrooms: 2
- 3/4 bathrooms: 1
- Main level bathrooms: 2
Primary bedroom
- Features: Wall/Wall Carpeting, Ceiling Fan(s), Walk-In Closet(s)
- Level: Main
- Area: 173.03
- Dimensions: 14.3 x 12.1
Bedroom 2
- Features: Wall/Wall Carpeting
- Level: Main
- Area: 104.03
- Dimensions: 10.3 x 10.1
Bedroom 3
- Features: Wall/Wall Carpeting
- Level: Main
- Area: 103.02
- Dimensions: 10.2 x 10.1
Bedroom 4
- Features: Wall/Wall Carpeting, Egress Window
- Level: Basement
- Area: 122.1
- Dimensions: 11.1 x 11
Primary bathroom
- Features: Full
Family room
- Features: Wall/Wall Carpeting, Wet Bar, Sliding Glass Door, Luxury Vinyl Plank
- Level: Basement
- Area: 633.3
- Dimensions: 30 x 21.11
Kitchen
- Features: Vinyl Floor, Dining Area, Pantry, Sliding Glass Door
- Level: Main
- Area: 181.2
- Dimensions: 15.1 x 12
Living room
- Features: Wall/Wall Carpeting, Ceiling Fan(s)
- Level: Main
- Area: 285.98
- Dimensions: 18.1 x 15.8
Basement
- Area: 1497
Heating
- Natural Gas, Forced Air
Cooling
- Central Air
Features
- Doors: Sliding Doors
- Basement: Partially Finished
- Has fireplace: No
Interior area
- Total structure area: 2,644
- Total interior livable area: 2,644 sqft
- Finished area above ground: 1,497
- Finished area below ground: 1,147
Property
Parking
- Total spaces: 2
- Parking features: Attached
- Attached garage spaces: 2
Features
- Patio & porch: Porch, Patio, Deck, Covered Patio
- Fencing: Chain Link,Wood,Full
Lot
- Size: 8,232 sqft
- Dimensions: 66 x 125
- Features: Up to 1/4 Acre.
Details
- Parcel number: 011571794
Construction
Type & style
- Home type: SingleFamily
- Architectural style: Ranch
- Property subtype: Single Family Residence
Materials
- Foundation: Concrete Perimeter
Condition
- Not New and NOT a Model
- New construction: No
- Year built: 2018
Utilities & green energy
- Sewer: Public Sewer
- Water: Public
Community & neighborhood
Location
- Region: Papillion
- Subdivision: Eagle View
Other
Other facts
- Listing terms: VA Loan,FHA,Conventional,Cash
- Ownership: Fee Simple
Price history
| Date | Event | Price |
|---|---|---|
| 9/9/2025 | Sold | $405,000+2.5%$153/sqft |
Source: | ||
| 7/17/2025 | Pending sale | $395,000$149/sqft |
Source: | ||
| 7/16/2025 | Listed for sale | $395,000+73.8%$149/sqft |
Source: | ||
| 7/16/2018 | Sold | $227,276+428.5%$86/sqft |
Source: | ||
| 1/5/2018 | Sold | $43,000$16/sqft |
Source: Public Record Report a problem | ||
Public tax history
| Year | Property taxes | Tax assessment |
|---|---|---|
| 2024 | $5,783 -13.1% | $309,450 |
| 2023 | $6,653 +11.7% | $309,450 +22.8% |
| 2022 | $5,956 +2.2% | $252,031 |
Find assessor info on the county website
Neighborhood: 68133
Nearby schools
GreatSchools rating
- 5/10Pawnee Elementary SchoolGrades: PK-6Distance: 1.6 mi
- 4/10Bryan Middle SchoolGrades: 7-8Distance: 1.4 mi
- 1/10Bryan High SchoolGrades: 9-12Distance: 1.1 mi
Schools provided by the listing agent
- Elementary: Pawnee
- Middle: Bryan
- High: Bryan
- District: Omaha
Source: GPRMLS. This data may not be complete. We recommend contacting the local school district to confirm school assignments for this home.
Get pre-qualified for a loan
At Zillow Home Loans, we can pre-qualify you in as little as 5 minutes with no impact to your credit score.An equal housing lender. NMLS #10287.
Sell with ease on Zillow
Get a Zillow Showcase℠ listing at no additional cost and you could sell for —faster.
$408,700
2% more+$8,174
With Zillow Showcase(estimated)$416,874


