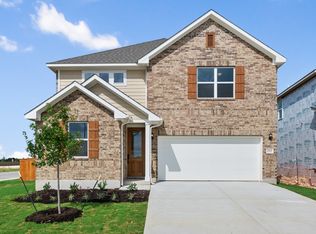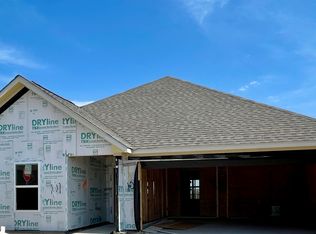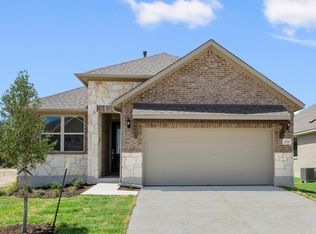Sold on 09/23/25
Price Unknown
2504 Walking Y Rd, Georgetown, TX 78633
5beds
2,851sqft
Single Family Residence
Built in 2025
-- sqft lot
$456,300 Zestimate®
$--/sqft
$3,376 Estimated rent
Home value
$456,300
$429,000 - $488,000
$3,376/mo
Zestimate® history
Loading...
Owner options
Explore your selling options
What's special
Welcome to the Westlake—a popular home plan known for its thoughtful design and spacious layout, perfectly suited for modern living. At the heart of the home is a beautifully designed gourmet kitchen, blending style and function to make everyday cooking and entertaining a breeze. The first-floor primary suite offers comfort and convenience, featuring large windows that invite natural light and create a serene retreat. Additional living spaces include a separate living room at the front of the home, a generous family room for gathering, and an upstairs game room that adds flexibility for entertainment or relaxation. With its versatile layout and smart design, the Westlake is a home that adapts to your lifestyle—offering comfort, space, and timeless appeal.
Zillow last checked: August 11, 2025 at 10:16am
Listing updated: August 11, 2025 at 10:16am
Source: Ashton Woods Homes
Facts & features
Interior
Bedrooms & bathrooms
- Bedrooms: 5
- Bathrooms: 5
- Full bathrooms: 4
- 1/2 bathrooms: 1
Interior area
- Total interior livable area: 2,851 sqft
Property
Parking
- Total spaces: 2
- Parking features: Garage
- Garage spaces: 2
Features
- Levels: 2.0
- Stories: 2
Details
- Parcel number: R1113052B0B0023
Construction
Type & style
- Home type: SingleFamily
- Property subtype: Single Family Residence
Condition
- New Construction,Under Construction
- New construction: Yes
- Year built: 2025
Details
- Builder name: Ashton Woods
Community & neighborhood
Location
- Region: Georgetown
- Subdivision: Berry Creek Highlands
Price history
| Date | Event | Price |
|---|---|---|
| 9/23/2025 | Sold | -- |
Source: Agent Provided Report a problem | ||
| 7/26/2025 | Listed for sale | $499,430$175/sqft |
Source: | ||
Public tax history
| Year | Property taxes | Tax assessment |
|---|---|---|
| 2024 | $1,271 | $80,000 |
Find assessor info on the county website
Neighborhood: 78633
Nearby schools
GreatSchools rating
- 3/10Igo Elementary SchoolGrades: PK-5Distance: 7.2 mi
- 4/10Jarrell Middle SchoolGrades: 6-8Distance: 8.4 mi
- 4/10Jarrell High SchoolGrades: 9-12Distance: 7.1 mi
Schools provided by the MLS
- Elementary: Double Creek Elementary School
- Middle: Jarrell Middle School
- High: Jarrell High School
- District: Jarrell
Source: Ashton Woods Homes. This data may not be complete. We recommend contacting the local school district to confirm school assignments for this home.
Get a cash offer in 3 minutes
Find out how much your home could sell for in as little as 3 minutes with a no-obligation cash offer.
Estimated market value
$456,300
Get a cash offer in 3 minutes
Find out how much your home could sell for in as little as 3 minutes with a no-obligation cash offer.
Estimated market value
$456,300


