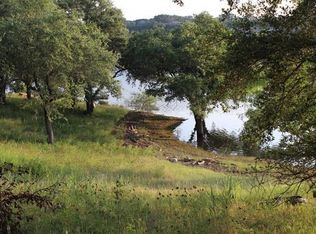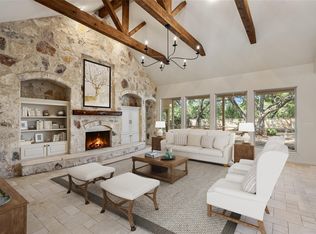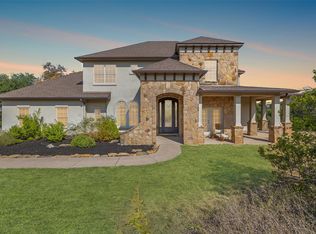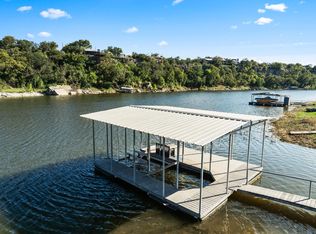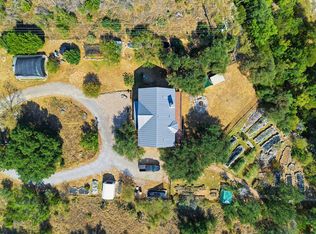This spacious riverfront home offers comfortable living with three bedrooms and two and a half bathrooms. The expansive primary suite provides a private retreat and a wood-burning stove for added warmth and elegance, while two oversized guest bedrooms are located on the opposite side of the home. The residence features a stone wood-burning fireplace in the living room, wet bar, and very large patio overlooking the Pedernales River and valley. This outdoor space is perfect for entertaining, relaxing, or simply enjoying the sunsets. Recent interior painting. Oversized two-car garage and outbuilding. Boasting approximately 2,653 square feet of living space, this home also includes a covered, two-slip boat dock and is situated on a tranquil 2.8+/- acre property.
Active
Price cut: $120K (12/11)
$875,000
25048 River Rd, Spicewood, TX 78669
3beds
2,653sqft
Est.:
Single Family Residence
Built in 1995
2.88 Acres Lot
$-- Zestimate®
$330/sqft
$4/mo HOA
What's special
Stone wood-burning fireplaceWood-burning stoveCovered two-slip boat dockRiverfront homePrivate retreatRecent interior paintingOversized two-car garage
- 213 days |
- 661 |
- 34 |
Zillow last checked: 8 hours ago
Listing updated: December 27, 2025 at 07:25pm
Listed by:
Marilyn Heckmann (512) 298-3592,
JBGoodwin REALTORS LT (512) 298-3592,
Janet Rockett Graham (281) 380-5322,
JBGoodwin REALTORS LT
Source: Unlock MLS,MLS#: 1368494
Tour with a local agent
Facts & features
Interior
Bedrooms & bathrooms
- Bedrooms: 3
- Bathrooms: 3
- Full bathrooms: 2
- 1/2 bathrooms: 1
- Main level bedrooms: 3
Primary bedroom
- Description: Retreat to this great bedroom overlooking the Pedernales River and the hill country. Woodburning stove. 2 large walk-in closets.
- Features: CDRC, Full Bath, Sitting/Study Room, Walk-In Closet(s)
- Level: Main
Bedroom
- Description: 3rd bedroom overlooks the river
- Features: Walk-In Closet(s)
- Level: Main
Bedroom
- Description: 2nd Bedroom
- Features: Walk-In Closet(s)
- Level: Main
Primary bathroom
- Description: Nicely appointed bath.
- Features: Granite Counters, Double Vanity, Full Bath, Jetted Tub, Separate Shower, Two Primary Closets
- Level: Main
Bathroom
- Description: 2nd bathroom
- Features: Stone Counters, Full Bath
- Level: Main
Bathroom
- Description: Powder room
- Features: Half Bath
- Level: Main
Family room
- Description: Large family room with raised hearth and woodburning fireplace.
- Features: Bar, Bookcases, Ceiling Fan(s), Tile Counters, See Remarks
- Level: Main
Kitchen
- Description: Large kitchen
- Features: Kitchn - Breakfast Area, Ceiling Fan(s), Kitchen Island, Granite Counters, High Ceilings, Open to Family Room, Pantry, Plumbed for Icemaker, Recessed Lighting
- Level: Main
Laundry
- Description: Laundry Room
- Features: Electric Dryer Hookup, Sink, Washer Hookup
- Level: Main
Heating
- Central, Electric, Fireplace(s)
Cooling
- Ceiling Fan(s), Central Air, Electric
Appliances
- Included: Built-In Electric Oven, Cooktop, Dishwasher, Disposal, Dryer, Electric Cooktop, Ice Maker, Microwave, Electric Oven, Plumbed For Ice Maker, Refrigerator, Trash Compactor, Washer, Electric Water Heater
Features
- Bar, Bookcases, Cedar Closet(s), Ceiling Fan(s), Chandelier, Granite Counters, Tile Counters, Double Vanity, Electric Dryer Hookup, Eat-in Kitchen, Entrance Foyer, French Doors, In-Law Floorplan, Kitchen Island, Multiple Dining Areas, No Interior Steps, Open Floorplan, Pantry, Primary Bedroom on Main, Recessed Lighting, Soaking Tub, Walk-In Closet(s), Washer Hookup, Wet Bar
- Flooring: Carpet, Tile
- Windows: Aluminum Frames, Blinds, Screens
- Number of fireplaces: 2
- Fireplace features: Bedroom, Family Room, Stone, Wood Burning
Interior area
- Total interior livable area: 2,653 sqft
Video & virtual tour
Property
Parking
- Total spaces: 2
- Parking features: Additional Parking, Attached, Door-Single, Driveway, Garage, Garage Door Opener, Garage Faces Side, Kitchen Level
- Attached garage spaces: 2
Accessibility
- Accessibility features: None
Features
- Levels: One
- Stories: 1
- Patio & porch: Covered, Front Porch, Rear Porch
- Exterior features: Exterior Steps, Garden, Gutters Full, Lighting, Permeable Paving, Private Entrance
- Pool features: None
- Fencing: Fenced, Full, Perimeter, Wire, Wrought Iron
- Has view: Yes
- View description: Hill Country, River
- Has water view: Yes
- Water view: River
- Waterfront features: River Front
- Body of water: Pedernales River
Lot
- Size: 2.88 Acres
- Features: Back Yard, Bluff, Garden, Trees-Medium (20 Ft - 40 Ft), Xeriscape
Details
- Additional structures: Shed(s)
- Parcel number: 05660902380000
- Special conditions: Standard
Construction
Type & style
- Home type: SingleFamily
- Property subtype: Single Family Residence
Materials
- Foundation: Slab
- Roof: Metal
Condition
- Resale
- New construction: No
- Year built: 1995
Utilities & green energy
- Sewer: Septic Tank
- Water: Well
- Utilities for property: Electricity Available, Electricity Connected, Other, Phone Available, Sewer Connected, Water Connected
Community & HOA
Community
- Features: Fishing, Golf, Lake, Park
- Subdivision: Pedernales Bend
HOA
- Has HOA: Yes
- Services included: See Remarks
- HOA fee: $50 annually
- HOA name: Pedernales Bend Subdivision
Location
- Region: Spicewood
Financial & listing details
- Price per square foot: $330/sqft
- Tax assessed value: $1,013,139
- Annual tax amount: $3,448
- Date on market: 6/19/2025
- Listing terms: Cash,Conventional,FHA
- Electric utility on property: Yes
Estimated market value
Not available
Estimated sales range
Not available
Not available
Price history
Price history
| Date | Event | Price |
|---|---|---|
| 12/11/2025 | Price change | $875,000-12.1%$330/sqft |
Source: | ||
| 8/30/2025 | Price change | $995,000+4.7%$375/sqft |
Source: | ||
| 8/28/2025 | Price change | $950,000-13.6%$358/sqft |
Source: | ||
| 8/27/2025 | Listed for sale | $1,100,000$415/sqft |
Source: | ||
| 8/16/2025 | Contingent | $1,100,000$415/sqft |
Source: | ||
Public tax history
Public tax history
| Year | Property taxes | Tax assessment |
|---|---|---|
| 2025 | -- | $1,013,139 +29% |
| 2024 | $3,787 +9.8% | $785,336 +5.2% |
| 2023 | $3,448 -37.5% | $746,287 +10% |
Find assessor info on the county website
BuyAbility℠ payment
Est. payment
$5,515/mo
Principal & interest
$4140
Property taxes
$1065
Other costs
$310
Climate risks
Neighborhood: 78669
Nearby schools
GreatSchools rating
- 7/10West Cypress Hills Elementary SchoolGrades: PK-5Distance: 6 mi
- 9/10Lake Travis Middle SchoolGrades: 6-8Distance: 7.5 mi
- 9/10Lake Travis High SchoolGrades: 9-12Distance: 10.2 mi
Schools provided by the listing agent
- Elementary: West Cypress Hills
- Middle: Lake Travis
- High: Lake Travis
- District: Lake Travis ISD
Source: Unlock MLS. This data may not be complete. We recommend contacting the local school district to confirm school assignments for this home.
- Loading
- Loading
