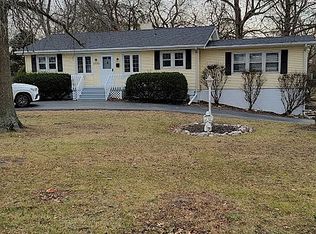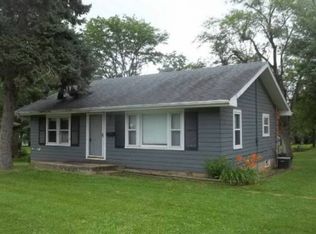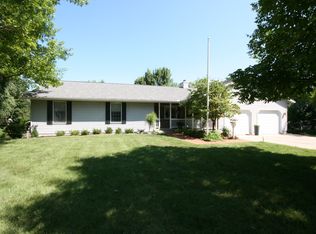This lovely home is all ready for a new owner. It offers a spacious living room with a beautiful fireplace and brand new carpet. The living room opens to the large deck in your private back yard to enjoy your morning coffee and watch the birds this summer. The kitchen offers an abundance of cabinets in this custom built oak kitchen with a built in dining bar! The bedrooms offer gleaming hardwood floors and large closets. The partially finished walk out basement is perfect for a man cave, guests or a play room. It has a den that could be a 3rd bedroom, 3/4 bath and your rec room. All of this custom replacement windows, an attached 2 car garage neutral colors through out and a quiet area near the lake. Call today to make this house your home!
This property is off market, which means it's not currently listed for sale or rent on Zillow. This may be different from what's available on other websites or public sources.


