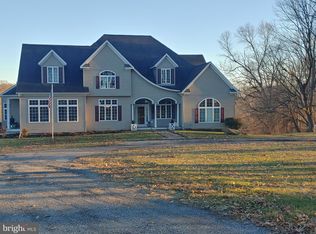Welcome to this large 4 bedroom colonial on partially wooded 2.64 acres overlooking farmland in Hampstead, MD at the end of a long driveway. Outside features include a wrap around porch, large 3-car garage with a finished room above, a fenced backyard, fire pit, and deck with hot tub to enjoy. Inside includes a large eat-in Kitchen with Breakfast bar and a Breakfast room off the porch, Kitchen level Laundry/Mud room, a large Family Room with wood stove insert and stone hearth leading to the deck, separate Dining Room, and Living Room with separate entrance to the porch making it a perfect option to use as an Office. The upstairs features a Master Bedroom with full bath with separate shower and soaking tub, and large walk-in closet, plus a 23x19 bonus room over garage with easy access from the second bedroom making it a good in-law option. The full basement with walkout stairs has a full Bathroom rough-in awaiting your finishing touches. Shed includes electric. You have to see this hidden gem!
This property is off market, which means it's not currently listed for sale or rent on Zillow. This may be different from what's available on other websites or public sources.
