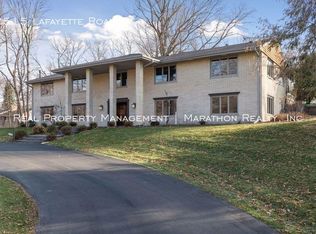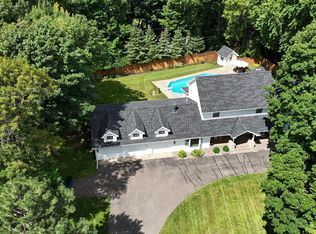Closed
$1,725,000
2505 Lafayette Rd, Wayzata, MN 55391
5beds
6,028sqft
Single Family Residence
Built in 1974
1.42 Acres Lot
$2,084,900 Zestimate®
$286/sqft
$7,650 Estimated rent
Home value
$2,084,900
$1.88M - $2.36M
$7,650/mo
Zestimate® history
Loading...
Owner options
Explore your selling options
What's special
This private estate located in the sought after Minnetonka Beach community sits on 1.42 acres surrounded by mature trees, gardens, and outdoor gathering areas. Crisp, clean aesthetics to create a sophisticated comfort. Main level has impressive vaults, hardwood floors, a gourmet kitchen, a family room, and a richly appointed office. Upper level features the owner's suite, 2 junior suites with en-suite baths, and a den/bedroom. The walk-out lower level has a large bedroom, ¾ bath, exercise room, craft room/flex room/bedroom, and a spacious family/amusement room with a wet-bar and built-in entertainment system. Enjoy the tranquility while relaxing on the wrap-around deck, the lower patio, or the in-ground swimming pool with an expansive paver patio. The home is steps away from neighborhood parks, swimming beach & Lake Minnetonka. Close to Dakota Trail, Lafayette Club, and more. Dock available through the city. Orono Schools.
Zillow last checked: 8 hours ago
Listing updated: May 06, 2025 at 06:05pm
Listed by:
Janet Boschwitz 612-804-8720,
Edina Realty, Inc.
Bought with:
Janet Boschwitz
Edina Realty, Inc.
Source: NorthstarMLS as distributed by MLS GRID,MLS#: 6378649
Facts & features
Interior
Bedrooms & bathrooms
- Bedrooms: 5
- Bathrooms: 6
- Full bathrooms: 2
- 3/4 bathrooms: 2
- 1/2 bathrooms: 1
- 1/4 bathrooms: 1
Bedroom 1
- Level: Upper
- Area: 288 Square Feet
- Dimensions: 18x16
Bedroom 2
- Level: Upper
- Area: 174 Square Feet
- Dimensions: 14.5x12
Bedroom 3
- Level: Upper
- Area: 168 Square Feet
- Dimensions: 14x12
Bedroom 4
- Level: Upper
- Area: 140 Square Feet
- Dimensions: 14x10
Bedroom 5
- Level: Lower
- Area: 201.5 Square Feet
- Dimensions: 15.5x13
Dining room
- Level: Main
- Area: 262.5 Square Feet
- Dimensions: 17.5x15
Exercise room
- Level: Lower
- Area: 261 Square Feet
- Dimensions: 29x9
Family room
- Level: Main
- Area: 261 Square Feet
- Dimensions: 18x14.5
Family room
- Level: Lower
- Area: 297 Square Feet
- Dimensions: 22x13.5
Game room
- Level: Lower
- Area: 260 Square Feet
- Dimensions: 20x13
Informal dining room
- Level: Main
- Area: 130 Square Feet
- Dimensions: 13x10
Kitchen
- Level: Main
- Area: 262.5 Square Feet
- Dimensions: 17.5x15
Living room
- Level: Main
- Area: 277.5 Square Feet
- Dimensions: 18.5x15
Office
- Level: Main
- Area: 120 Square Feet
- Dimensions: 12x10
Heating
- Forced Air, Radiant Floor
Cooling
- Central Air
Appliances
- Included: Air-To-Air Exchanger, Cooktop, Dishwasher, Disposal, Double Oven, Dryer, Exhaust Fan, Freezer, Humidifier, Gas Water Heater, Microwave, Refrigerator, Trash Compactor, Wall Oven, Washer, Water Softener Owned, Wine Cooler
Features
- Basement: Block,Drain Tiled,Egress Window(s),Finished,Full,Storage Space,Sump Pump,Walk-Out Access
- Number of fireplaces: 2
- Fireplace features: Family Room, Gas, Primary Bedroom, Wood Burning
Interior area
- Total structure area: 6,028
- Total interior livable area: 6,028 sqft
- Finished area above ground: 4,078
- Finished area below ground: 1,609
Property
Parking
- Total spaces: 4
- Parking features: Attached, Asphalt, Driveway - Other Surface, Floor Drain, Garage Door Opener, Tandem
- Attached garage spaces: 4
- Has uncovered spaces: Yes
Accessibility
- Accessibility features: None
Features
- Levels: Two
- Stories: 2
- Has private pool: Yes
- Pool features: In Ground, Heated, Outdoor Pool
- Fencing: Chain Link,Partial
- Waterfront features: Dock, Other, Waterfront Num(27013300), Lake Acres(14205), Lake Depth(113)
- Body of water: Minnetonka
Lot
- Size: 1.42 Acres
- Dimensions: N233 x 326 x 160 x 318
Details
- Foundation area: 2180
- Parcel number: 1511723330046
- Zoning description: Residential-Single Family
Construction
Type & style
- Home type: SingleFamily
- Property subtype: Single Family Residence
Materials
- Cedar
- Roof: Age 8 Years or Less,Asphalt,Pitched,Rubber
Condition
- Age of Property: 51
- New construction: No
- Year built: 1974
Utilities & green energy
- Gas: Natural Gas
- Sewer: City Sewer/Connected
- Water: City Water/Connected
Community & neighborhood
Location
- Region: Wayzata
- Subdivision: Warners Add To Mtka Beach
HOA & financial
HOA
- Has HOA: No
Price history
| Date | Event | Price |
|---|---|---|
| 9/29/2023 | Sold | $1,725,000-3.9%$286/sqft |
Source: | ||
| 8/12/2023 | Pending sale | $1,795,000$298/sqft |
Source: | ||
| 8/3/2023 | Listing removed | -- |
Source: | ||
| 6/27/2023 | Price change | $1,795,000-5.3%$298/sqft |
Source: | ||
| 6/6/2023 | Price change | $1,895,000-5.3%$314/sqft |
Source: | ||
Public tax history
| Year | Property taxes | Tax assessment |
|---|---|---|
| 2025 | $21,528 -15.1% | $1,886,000 +4.1% |
| 2024 | $25,350 +9.5% | $1,812,000 -17.6% |
| 2023 | $23,144 +1% | $2,198,800 +10.7% |
Find assessor info on the county website
Neighborhood: 55391
Nearby schools
GreatSchools rating
- 8/10Orono Intermediate Elementary SchoolGrades: 3-5Distance: 3.8 mi
- 8/10Orono Middle SchoolGrades: 6-8Distance: 4.1 mi
- 10/10Orono Senior High SchoolGrades: 9-12Distance: 4 mi
Get a cash offer in 3 minutes
Find out how much your home could sell for in as little as 3 minutes with a no-obligation cash offer.
Estimated market value
$2,084,900
Get a cash offer in 3 minutes
Find out how much your home could sell for in as little as 3 minutes with a no-obligation cash offer.
Estimated market value
$2,084,900

