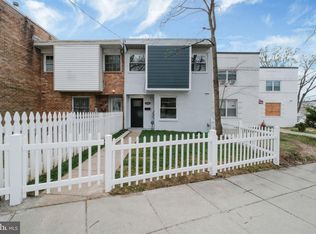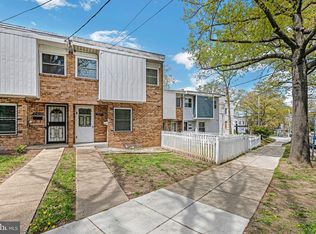Sold for $300,000
$300,000
2505 Naylor Rd SE, Washington, DC 20020
3beds
1,729sqft
Townhouse
Built in 1970
1,879 Square Feet Lot
$435,300 Zestimate®
$174/sqft
$2,919 Estimated rent
Home value
$435,300
$414,000 - $457,000
$2,919/mo
Zestimate® history
Loading...
Owner options
Explore your selling options
What's special
Great Property! Great Price! Great Opportunity! This home truly won't last long. Right on Naylor Road and 3 Blocks away from the New Skyland Development with shopping galore! It has easy access to Capitol Hill Metro and I-295. Anacostia/Navy Yard Waterfronts are also nearby. House needs some repair but don't let that stop you. If you're an investor or homeowner, you can't lose with this one! This is a good/solid house just waiting for you and your family. The house is vacant, so go and show.
Zillow last checked: 9 hours ago
Listing updated: November 01, 2023 at 11:08am
Listed by:
Nathaniel Arnold 301-292-3636,
Probate Real Estate Listing Services & Sales
Bought with:
NON MEMBER, 0225194075
Non Subscribing Office
Source: Bright MLS,MLS#: DCDC2102392
Facts & features
Interior
Bedrooms & bathrooms
- Bedrooms: 3
- Bathrooms: 3
- Full bathrooms: 2
- 1/2 bathrooms: 1
- Main level bathrooms: 1
Basement
- Area: 616
Heating
- Forced Air, Natural Gas
Cooling
- Window Unit(s), Electric
Appliances
- Included: Gas Water Heater
- Laundry: Hookup
Features
- Dining Area
- Flooring: Hardwood, Ceramic Tile
- Doors: Six Panel
- Windows: Double Hung
- Basement: Exterior Entry
- Has fireplace: No
Interior area
- Total structure area: 1,878
- Total interior livable area: 1,729 sqft
- Finished area above ground: 1,262
- Finished area below ground: 467
Property
Parking
- Parking features: On Street, Alley Access
- Has uncovered spaces: Yes
Accessibility
- Accessibility features: None
Features
- Levels: Three
- Stories: 3
- Pool features: None
- Has view: Yes
- View description: City
Lot
- Size: 1,879 sqft
- Features: Backs - Open Common Area, Chillum-Urban Land Complex
Details
- Additional structures: Above Grade, Below Grade
- Parcel number: 5627//0101
- Zoning: R-3
- Special conditions: Standard
Construction
Type & style
- Home type: Townhouse
- Architectural style: Other
- Property subtype: Townhouse
Materials
- Brick, Aluminum Siding
- Foundation: Block
- Roof: Asphalt
Condition
- New construction: No
- Year built: 1970
Utilities & green energy
- Electric: 120/240V
- Sewer: Public Sewer
- Water: Public
- Utilities for property: Above Ground
Community & neighborhood
Location
- Region: Washington
- Subdivision: Randle Heights
Other
Other facts
- Listing agreement: Exclusive Right To Sell
- Listing terms: Cash,Conventional,FHA
- Ownership: Fee Simple
Price history
| Date | Event | Price |
|---|---|---|
| 10/1/2025 | Listing removed | $440,000$254/sqft |
Source: | ||
| 7/16/2025 | Price change | $440,000-4.3%$254/sqft |
Source: | ||
| 7/2/2025 | Price change | $460,000-3.2%$266/sqft |
Source: | ||
| 6/10/2025 | Listed for sale | $475,000-5%$275/sqft |
Source: | ||
| 12/6/2024 | Listing removed | $499,900$289/sqft |
Source: | ||
Public tax history
| Year | Property taxes | Tax assessment |
|---|---|---|
| 2025 | $1,826 -23.2% | $304,710 -22.5% |
| 2024 | $2,378 +8.8% | $393,100 +5.1% |
| 2023 | $2,186 +7.8% | $374,090 +11.5% |
Find assessor info on the county website
Neighborhood: Randle Highlands
Nearby schools
GreatSchools rating
- 5/10Orr Elementary SchoolGrades: PK-5Distance: 0.4 mi
- 3/10Kramer Middle SchoolGrades: 6-8Distance: 0.5 mi
- 2/10Anacostia High SchoolGrades: 9-12Distance: 0.7 mi
Schools provided by the listing agent
- Elementary: Orr
- Middle: Kramer
- High: Anacostia
- District: District Of Columbia Public Schools
Source: Bright MLS. This data may not be complete. We recommend contacting the local school district to confirm school assignments for this home.
Get pre-qualified for a loan
At Zillow Home Loans, we can pre-qualify you in as little as 5 minutes with no impact to your credit score.An equal housing lender. NMLS #10287.
Sell with ease on Zillow
Get a Zillow Showcase℠ listing at no additional cost and you could sell for —faster.
$435,300
2% more+$8,706
With Zillow Showcase(estimated)$444,006

