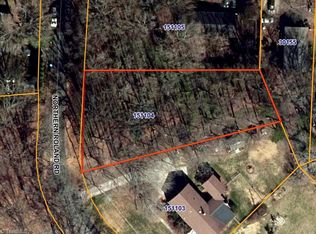Back on the market after some TLC & ready to welcome you home for Christmas! Home inspection available upon request, but no worries- it’s no longer considered a honey-do list. This well-loved property sits on a beautiful lot and has received thoughtful TLC, including fresh paint, a new vapor barrier, a new roof on the home & storage building, new HVAC (2024), freshly pumped septic, new insulation in the crawl & attic, and so many other care-focused improvements. You’ll find ample storage inside & out, space galore, 3 FULL baths, and a versatile bedroom with its own entrance that can serve as an in-law suite or a 2nd primary- & the bonus flex space off one of the bedrooms offers endless possibilities. The peach tree & blueberry shrubs are just another bow on the gift this holiday season. Ideal home for entertaining, multi-gen living, & an Airbnb. Deed/plat indexes as Roland Rd, but GPS recognizes Northern Roland Rd. See agent-only remarks. Agent related to seller.
This property is off market, which means it's not currently listed for sale or rent on Zillow. This may be different from what's available on other websites or public sources.
