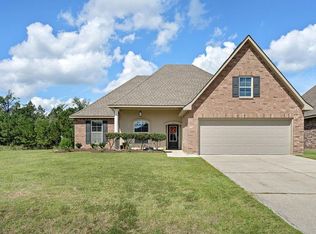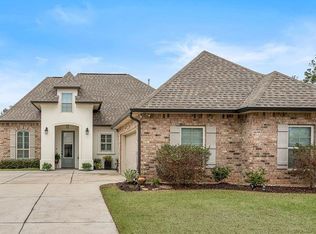Closed
Price Unknown
2505 Sam Ct, Covington, LA 70435
3beds
1,887sqft
Single Family Residence
Built in 2017
8,955.94 Square Feet Lot
$325,000 Zestimate®
$--/sqft
$2,348 Estimated rent
Home value
$325,000
$306,000 - $348,000
$2,348/mo
Zestimate® history
Loading...
Owner options
Explore your selling options
What's special
Welcome to this Charming WATERFRONT Home in Desirable Oak Alley Subdivision! This Adorable 3 bedroom, 2 Bath Home was built just 8 Years ago. It sits on a PREMIUM lot and offers a Rare and STUNNING Water View right from your own backyard. The Perfect Backdrop for everyday Living and Entertaining. One of the Standout Features is the Expansive 456 square foot Screened-In Patio, Complete with Remote Control Ceiling Fans is the Ideal Space for Relaxing Evenings, or Weekend Gatherings. Inside you will find a Bright, Open Concept Layout with Beautiful Engineered Wood Floors, a Cozy Fireplace and a Formal Dining Room. The Living Room flows seamlessly into the Spacious Kitchen which features a Center Island, Granite Countertops, Stainless Steel Appliances, a Large Pantry and Ample Cabinet Space. The Primary Suite is a Peaceful Retreat with a Tray Ceiling, and a Lush Primary bath offering a Large Soaker Tub, a Separate Shower, a Dual Sink Vanity and a Generous Sized Walk-In Closet. This Home has a Split Floor Plan with the Primary Suite and a Office Nook on one side of the house and two Bedrooms and a Bath on the other side. This Waterfront Beauty is located in a Flood Zone C and is in Move In Condition. It also has a Two Car Attached Garage making it easy to unload groceries, or get inside easily on a rainy day. Oak Alley is a Well maintained Welcoming Neighborhood. Whether you are looking for a Peaceful Water views or a Perfect place to Entertain, this home Truly has it All.
Zillow last checked: 8 hours ago
Listing updated: February 13, 2026 at 11:47am
Listed by:
Lisa Greenleaf 985-966-5472,
Compass Covington (LATT27)
Bought with:
Stephanie Villani
Compass Covington (LATT27)
Source: GSREIN,MLS#: 2515990
Facts & features
Interior
Bedrooms & bathrooms
- Bedrooms: 3
- Bathrooms: 2
- Full bathrooms: 2
Primary bedroom
- Description: Flooring: Vinyl
- Level: Lower
- Dimensions: 15x14
Bedroom
- Description: Flooring: Carpet
- Level: Lower
- Dimensions: 12x11
Bedroom
- Description: Flooring: Carpet
- Level: Lower
- Dimensions: 12x11
Breakfast room nook
- Description: Flooring: Tile
- Level: Lower
- Dimensions: 8.6x8.6
Dining room
- Description: Flooring: Engineered Hardwood
- Level: Lower
- Dimensions: 11.6x10
Kitchen
- Description: Flooring: Tile
- Level: Lower
- Dimensions: 17x12
Living room
- Description: Flooring: Engineered Hardwood
- Level: Lower
- Dimensions: 20x16.6
Office
- Description: Flooring: Tile
- Level: Lower
- Dimensions: 5x7
Heating
- Central
Cooling
- Central Air, 1 Unit
Features
- Has fireplace: Yes
- Fireplace features: Gas Starter, Wood Burning
Interior area
- Total structure area: 2,842
- Total interior livable area: 1,887 sqft
Property
Parking
- Total spaces: 2
- Parking features: Attached, Garage, Two Spaces
- Has attached garage: Yes
Features
- Levels: One
- Stories: 1
Lot
- Size: 8,955 sqft
- Dimensions: 60 x 140 x 60 x 140
- Features: Outside City Limits, Rectangular Lot
Details
- Parcel number: 23463
- Special conditions: None
Construction
Type & style
- Home type: SingleFamily
- Architectural style: French Provincial
- Property subtype: Single Family Residence
Materials
- Brick, Stucco, Vinyl Siding
- Foundation: Slab
- Roof: Shingle
Condition
- Excellent
- Year built: 2017
Utilities & green energy
- Sewer: Public Sewer
- Water: Public
Community & neighborhood
Location
- Region: Covington
- Subdivision: Oak Alley
HOA & financial
HOA
- Has HOA: Yes
- HOA fee: $350 annually
Price history
| Date | Event | Price |
|---|---|---|
| 2/13/2026 | Sold | -- |
Source: | ||
| 1/20/2026 | Contingent | $340,000$180/sqft |
Source: | ||
| 11/7/2025 | Price change | $340,000-1.4%$180/sqft |
Source: | ||
| 8/8/2025 | Listed for sale | $345,000$183/sqft |
Source: | ||
| 8/5/2025 | Listing removed | $345,000$183/sqft |
Source: | ||
Public tax history
| Year | Property taxes | Tax assessment |
|---|---|---|
| 2024 | $2,440 +36.9% | $28,420 +33.5% |
| 2023 | $1,783 | $21,292 |
| 2022 | $1,783 +31.6% | $21,292 |
Find assessor info on the county website
Neighborhood: 70435
Nearby schools
GreatSchools rating
- 5/10Pine View Middle SchoolGrades: 4-6Distance: 1.4 mi
- 4/10William Pitcher Junior High SchoolGrades: 7-8Distance: 2.3 mi
- 5/10Covington High SchoolGrades: 9-12Distance: 0.9 mi

