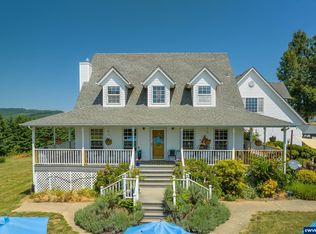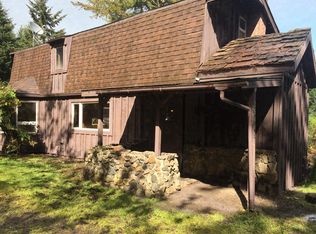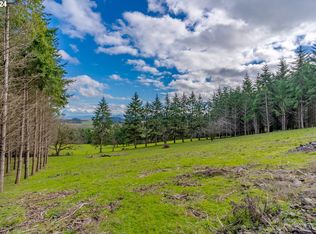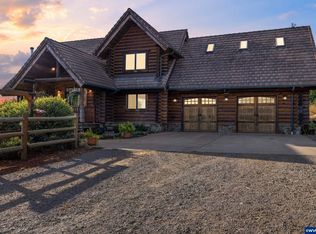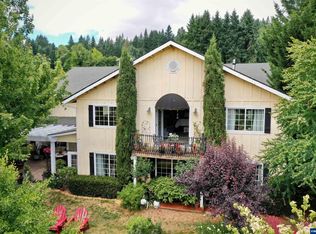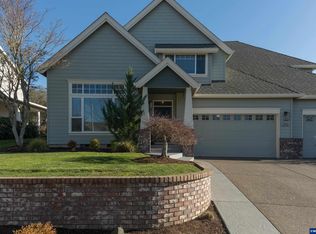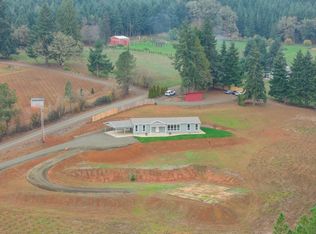Phenomenal views in every direction! Experience the perfect blend of modern design and country tranquility in this custom-built farmhouse home, set on sprawling acreage with sweeping views of the rolling hills. This thoughtfully designed home features an open-concept layout with warm wood accents and a stunning kitchen equipped with quartz countertops, premium appliances, and custom knotty alder cabinetry. Expansive windows flood the living and dining areas with natural light, while the covered patio offers seamless indoor-outdoor living ideal for entertaining or relaxing in peaceful seclusion. Spacious main-level master suite, dedicated home office, and a large upstairs bonus/family room with more incredible views. The oversized three-car garage includes an EV charger for convenient electric vehicle charging, ample storage, and a generator power inlet for reliable backup power. A heat pump water heater provides energy-efficient hot water, and a detached shed with a roll-up door enhances the beautiful grounds, completing this rare opportunity to enjoy upscale rural living. One of the sellers is an Oregon licensed broker.
Pending
$1,199,000
25053 Larson Rd, Monroe, OR 97456
4beds
2,880sqft
Est.:
Residential, Single Family Residence
Built in 2023
5 Acres Lot
$-- Zestimate®
$416/sqft
$-- HOA
What's special
Seamless indoor-outdoor livingCustom-built farmhouse homeCovered patioCustom knotty alder cabinetryDedicated home officeBeautiful groundsExpansive windows
- 223 days |
- 73 |
- 3 |
Zillow last checked: 8 hours ago
Listing updated: December 01, 2025 at 12:39am
Listed by:
Nick Nelson 541-852-9394,
Keller Williams Realty Eugene and Springfield
Source: RMLS (OR),MLS#: 711952202
Facts & features
Interior
Bedrooms & bathrooms
- Bedrooms: 4
- Bathrooms: 3
- Full bathrooms: 2
- Partial bathrooms: 1
- Main level bathrooms: 1
Rooms
- Room types: Bedroom 4, Bedroom 2, Bedroom 3, Dining Room, Family Room, Kitchen, Living Room, Primary Bedroom
Primary bedroom
- Level: Main
Bedroom 2
- Level: Upper
Bedroom 3
- Level: Upper
Bedroom 4
- Level: Upper
Dining room
- Level: Main
Family room
- Level: Upper
Kitchen
- Level: Main
Living room
- Level: Main
Heating
- Forced Air
Cooling
- Central Air
Appliances
- Included: Dishwasher, Free-Standing Gas Range, Free-Standing Range, Electric Water Heater
- Laundry: Laundry Room
Features
- Ceiling Fan(s), High Ceilings
- Flooring: Tile, Wall to Wall Carpet
- Windows: Double Pane Windows
- Basement: Crawl Space
Interior area
- Total structure area: 2,880
- Total interior livable area: 2,880 sqft
Property
Parking
- Total spaces: 3
- Parking features: Driveway, RV Access/Parking, Attached
- Attached garage spaces: 3
- Has uncovered spaces: Yes
Features
- Levels: Two
- Stories: 2
- Patio & porch: Covered Patio, Porch
- Has view: Yes
- View description: Mountain(s), Territorial
Lot
- Size: 5 Acres
- Features: Gentle Sloping, Level, Private, Seasonal, Acres 5 to 7
Details
- Parcel number: 189872
- Zoning: RR5
Construction
Type & style
- Home type: SingleFamily
- Architectural style: Custom Style
- Property subtype: Residential, Single Family Residence
Materials
- Other
- Foundation: Concrete Perimeter
- Roof: Composition
Condition
- Resale
- New construction: No
- Year built: 2023
Utilities & green energy
- Gas: Propane
- Sewer: Septic Tank
- Water: Well
Community & HOA
HOA
- Has HOA: No
Location
- Region: Monroe
Financial & listing details
- Price per square foot: $416/sqft
- Tax assessed value: $897,450
- Annual tax amount: $6,081
- Date on market: 6/17/2025
- Cumulative days on market: 224 days
- Listing terms: Cash,Conventional
- Road surface type: Gravel
Estimated market value
Not available
Estimated sales range
Not available
Not available
Price history
Price history
| Date | Event | Price |
|---|---|---|
| 12/1/2025 | Pending sale | $1,199,000$416/sqft |
Source: | ||
| 9/3/2025 | Price change | $1,199,000-4%$416/sqft |
Source: | ||
| 6/17/2025 | Listed for sale | $1,249,000$434/sqft |
Source: | ||
Public tax history
Public tax history
| Year | Property taxes | Tax assessment |
|---|---|---|
| 2024 | $5,899 +72.8% | $482,558 +73.1% |
| 2023 | $3,413 -13.6% | $278,777 +133.4% |
| 2022 | $3,952 +178.1% | $119,446 +3% |
Find assessor info on the county website
BuyAbility℠ payment
Est. payment
$5,938/mo
Principal & interest
$4649
Property taxes
$869
Home insurance
$420
Climate risks
Neighborhood: 97456
Nearby schools
GreatSchools rating
- 4/10Monroe Grade SchoolGrades: K-8Distance: 3.9 mi
- 4/10Monroe High SchoolGrades: 9-12Distance: 3.8 mi
Schools provided by the listing agent
- Elementary: Monroe
- Middle: Monroe
- High: Monroe
Source: RMLS (OR). This data may not be complete. We recommend contacting the local school district to confirm school assignments for this home.
- Loading
