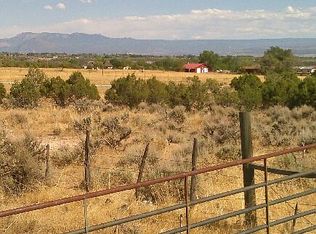Sold for $545,000
$545,000
25059 Cedar Mesa Rd, Cedaredge, CO 81413
3beds
2baths
1,856sqft
Single Family Residence
Built in 2024
5 Acres Lot
$520,600 Zestimate®
$294/sqft
$2,479 Estimated rent
Home value
$520,600
$474,000 - $573,000
$2,479/mo
Zestimate® history
Loading...
Owner options
Explore your selling options
What's special
New construction, on a beautiful wooded 5-acre parcel with privacy and mountain views. The three-bedroom, two-bath home offers a functional open design with vaulted ceiling in the entry, living room and dining area, with outdoor views on either side. The well-appointed kitchen has ample counter space and cabinets and includes all appliances. The adjacent large laundry room with access to the attached two car garage is complete with storage cabinets including washer and dryer. The split floor plan offers a generous primary suite with tiled walk-in shower, double sink vanity and generous walk-in closet. Situated in a stunning, private location, near the town of Cedaredge, this property has covenants, but no HOA. Built by a reputable builder, this home includes a one-year builder warranty. Move-in ready!! Furniture staging is not included in the price.
Zillow last checked: 8 hours ago
Listing updated: January 26, 2026 at 09:33am
Listed by:
LUCINDA STANLEY 970-512-3000,
GRAND MESA REAL ESTATE SERVICES,
GUIDA ANDERSON 808-870-0911,
GRAND MESA REAL ESTATE SERVICES
Bought with:
DARREL HOLMAN
RE/MAX ALPINE VIEW
Source: GJARA,MLS#: 20243204
Facts & features
Interior
Bedrooms & bathrooms
- Bedrooms: 3
- Bathrooms: 2
Primary bedroom
- Level: Main
- Dimensions: 12x15
Bedroom 2
- Level: Main
- Dimensions: 12x13
Bedroom 3
- Level: Main
- Dimensions: 12x13
Dining room
- Level: Main
- Dimensions: Incl
Family room
- Dimensions: None
Kitchen
- Level: Main
- Dimensions: 11x15
Laundry
- Level: Main
- Dimensions: 8x10
Living room
- Level: Main
- Dimensions: 24x32
Heating
- Forced Air
Cooling
- Central Air
Appliances
- Included: Dryer, Dishwasher, Gas Oven, Gas Range, Microwave, Refrigerator, Washer
Features
- Ceiling Fan(s), Kitchen/Dining Combo, Main Level Primary, Vaulted Ceiling(s), Walk-In Closet(s), Walk-In Shower
- Flooring: Laminate, Slate, Tile
- Basement: Crawl Space
- Has fireplace: No
- Fireplace features: None
Interior area
- Total structure area: 1,856
- Total interior livable area: 1,856 sqft
Property
Parking
- Total spaces: 2
- Parking features: Attached, Garage, Garage Door Opener
- Attached garage spaces: 2
Accessibility
- Accessibility features: None, Low Threshold Shower
Features
- Stories: 1
- Patio & porch: Covered, Patio
- Exterior features: None
- Fencing: None
Lot
- Size: 5 Acres
- Features: Irregular Lot, None
Details
- Parcel number: 319327303003
- Zoning description: Residential
Construction
Type & style
- Home type: SingleFamily
- Architectural style: Ranch
- Property subtype: Single Family Residence
Materials
- Wood Siding, Wood Frame
- Roof: Asphalt,Composition
Condition
- Year built: 2024
Utilities & green energy
- Sewer: Septic Tank
- Water: Public
Community & neighborhood
Location
- Region: Cedaredge
- Subdivision: None
HOA & financial
HOA
- Has HOA: No
- Services included: None
Price history
| Date | Event | Price |
|---|---|---|
| 5/29/2025 | Sold | $545,000-5.4%$294/sqft |
Source: GJARA #20243204 Report a problem | ||
| 3/25/2025 | Pending sale | $575,900$310/sqft |
Source: GJARA #20243204 Report a problem | ||
| 3/25/2025 | Contingent | $575,900$310/sqft |
Source: | ||
| 2/25/2025 | Price change | $575,900-3.4%$310/sqft |
Source: | ||
| 1/6/2025 | Price change | $595,900+0.1%$321/sqft |
Source: | ||
Public tax history
| Year | Property taxes | Tax assessment |
|---|---|---|
| 2024 | -- | $16,250 |
Find assessor info on the county website
Neighborhood: 81413
Nearby schools
GreatSchools rating
- 5/10Cedaredge Elementary SchoolGrades: PK-5Distance: 1.8 mi
- 5/10Cedaredge Middle SchoolGrades: 6-8Distance: 1.3 mi
- 6/10Cedaredge High SchoolGrades: 9-12Distance: 1.4 mi
Schools provided by the listing agent
- Elementary: Cedaredge
- Middle: Cedaredge
- High: Cedaredge
Source: GJARA. This data may not be complete. We recommend contacting the local school district to confirm school assignments for this home.
Get pre-qualified for a loan
At Zillow Home Loans, we can pre-qualify you in as little as 5 minutes with no impact to your credit score.An equal housing lender. NMLS #10287.
